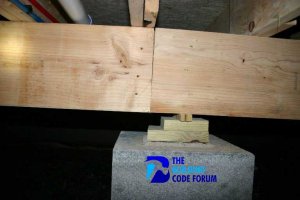jar546
CBO
I was hired by a family to oversee a single-story townhouse under construction for their elderly parents. In this case, I was hired privately and was not acting as a third-party inspector as this was not in any of the jurisdictions I was contracted with. I contacted the builder and asked him to call me when he was having his code inspections scheduled so I could be there at the same time. When it was time for the framing inspection I arrived on time, the third-party inspector was running late so I had a chance to get photos and get a good assessment of the framing. This is what I found.
In the end, the repairs were made and I reinspected the job to verify compliance. So how many other jobs did this inspector completely botch when there was no one watching over him? Another true story from the bowels of northeastern Pennsylvania.

- The 2x6 pt sill plate on top of the CMU foundation for the demising wall had missed every single anchor bolt.
- At the opening of the crawlspace where they used joist hangars, the hangars were just tacked in with 2 nails and one of the joists had already dropped about 2" and had separated from the subfloor, you could see the space, and the nails sticking through.
- There was a 2x6 load-bearing wall close to the center lined up with the roof ridge to help create cathedral ceilings in the open areas. This 2x6 load-bearing wall was offset 21" from the main girder in the crawlspace. The floor joists were 2x10 to put that into perspective.
- And of course, the main girder was found exactly as you see it in the photo below. Judge for yourself.
In the end, the repairs were made and I reinspected the job to verify compliance. So how many other jobs did this inspector completely botch when there was no one watching over him? Another true story from the bowels of northeastern Pennsylvania.

