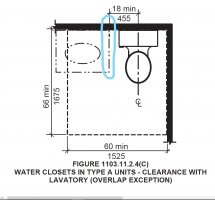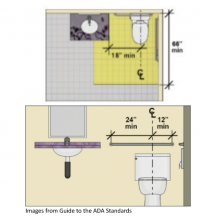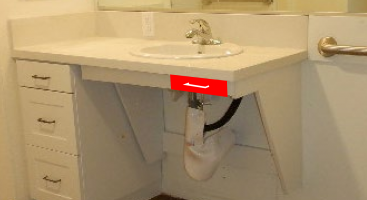tcoon
Member
Hi All,
I have a Type A dwelling unit where my accessible bathroom provides the toilet clearance using the lavatory overlap exception, so 60" wide X 66" deep. My lavatory has a vanity beneath it, with a removable front, so the lavatory can be accessible, but the side panels of the vanity remain. Would this comply with the exception requirements? Or would the remaining side panel, adjacent to the toilet, have to provide knee and toe clearance (like a bracket)?

Thanks for any input,
T
I have a Type A dwelling unit where my accessible bathroom provides the toilet clearance using the lavatory overlap exception, so 60" wide X 66" deep. My lavatory has a vanity beneath it, with a removable front, so the lavatory can be accessible, but the side panels of the vanity remain. Would this comply with the exception requirements? Or would the remaining side panel, adjacent to the toilet, have to provide knee and toe clearance (like a bracket)?

Thanks for any input,
T





