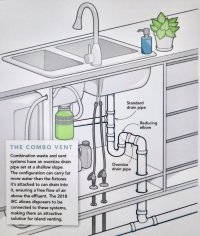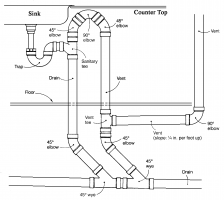Looks like a san-tee on it's back that everything ties into. Don't see the violation with the dishwasher - although where does it plug in?
Back to being serious. I found this on UpCodes. It is from the Oregon Plumbing Specialty Code, which is based on the UPC. Not sure if they amended this section or not.
910.1 Where Permitted
Combination waste and vent systems shall be permitted where structural conditions preclude the installation of conventional systems as otherwise prescribed by this code.
But right before that, you have this section:
909.0 Special Venting for Island Fixtures
909.1 General
Traps for island sinks and similar equipment shall be roughed in above the floor and shall be permitted to be vented by extending the vent as high as possible, but not less than the drainboard height and then returning it downward and connecting it to the horizontal sink drain immediately downstream from the vertical fixture drain. The return vent shall be connected to the horizontal drain through a wye-branch fitting and shall, in addition, be provided with a foot vent taken off the vertical fixture vent by means of a wye branch immediately below the floor and extending to the nearest partition and then through the roof to the open air, or shall be permitted to be connected to other vents at a point not less than 6 inches (152 mm) above the flood-level rim of the fixtures served. Drainage fittings shall be used on the vent below the floor level, and a slope of not less than 1/4 inch per foot (20.8 mm/m) back to the drain shall be maintained. The return bend used under the drainboard shall be a one-piece fitting or an assembly of a 45 degree (0.79 rad), a 90 degree (1.57 rad), and a 45 degree (0.79 rad) elbow in the order named. Pipe sizing shall be as elsewhere required in this code. The island sink drain, upstream of the returned vent, shall serve no other fixtures. An accessible cleanout shall be installed in the vertical portion of the foot vent.
My guess is that a combination vent for an island will not be permitted in a UPC jurisdiction unless you ask first. Which I would, since it seems like a better option than the loop vent as far as cost, installation, and usability of the space is concerned.





