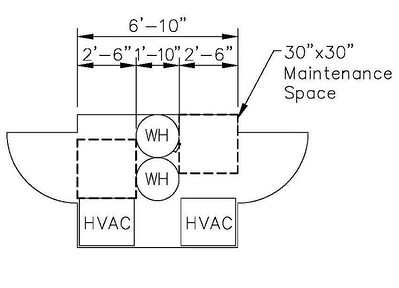Mech
REGISTERED
2015 IMC
306.1 Access. Appliances, control devices, heat exchangers and HVAC system components that utilize energy shall be accessible for inspection, service, repair, and replacement without disabling the function of a fire-resistance-rated assembly or removing permanent construction, other appliances, venting systems, or any other piping or ducts not connected to the appliance being inspected, serviced, repaired or replaced. A level working space not less than 30 inches deep and 30 inches wide shall be provided in front of the control side to service an appliance.
1. Is the 30" depth measure from the front of the appliance or from the front of the control panel? I have always measured from the face of the control panel which may project beyond the face of the appliance.
2. The code does not say the working space must be centered on the appliance or the controls. I assume the working space can be offset as shown below. What say you?

Non-centered working space
3. If the upper water heater is rotated clockwise, must the working space be measured perpendicular and parallel to the control face?

Rotated Heater, non-rotated working space

Rotated Heater, rotated working space
(I am fighting for more space. The owner is fighting for the bare minimum required.)
Thanks in advance.
306.1 Access. Appliances, control devices, heat exchangers and HVAC system components that utilize energy shall be accessible for inspection, service, repair, and replacement without disabling the function of a fire-resistance-rated assembly or removing permanent construction, other appliances, venting systems, or any other piping or ducts not connected to the appliance being inspected, serviced, repaired or replaced. A level working space not less than 30 inches deep and 30 inches wide shall be provided in front of the control side to service an appliance.
1. Is the 30" depth measure from the front of the appliance or from the front of the control panel? I have always measured from the face of the control panel which may project beyond the face of the appliance.
2. The code does not say the working space must be centered on the appliance or the controls. I assume the working space can be offset as shown below. What say you?

Non-centered working space
3. If the upper water heater is rotated clockwise, must the working space be measured perpendicular and parallel to the control face?

Rotated Heater, non-rotated working space

Rotated Heater, rotated working space
(I am fighting for more space. The owner is fighting for the bare minimum required.)
Thanks in advance.
