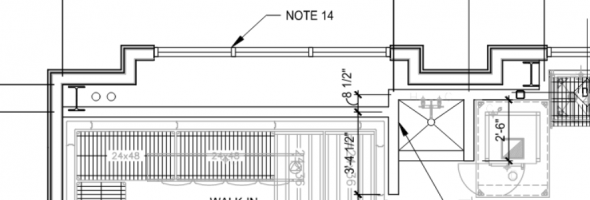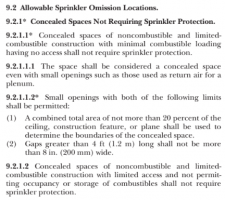Sifu
SAWHORSE
- Joined
- Sep 3, 2011
- Messages
- 3,389
Is there a requirement for all spaces to be provided with access? This proposed tenant finish is enclosing an area behind a walk-in cooler with no means to access the space. IBC 1208 includes attics and crawlspaces, and where mechanical appliances require access. This space does not seem to be included. Seems like a bad idea, but I can't put my finger on a code violation at the moment. About 26sf², no ventilation is provided. They are blacking out the windows and burying it. The shell thermal envelope is at the exterior wall.



