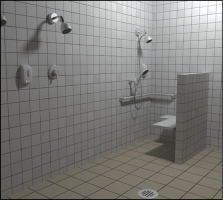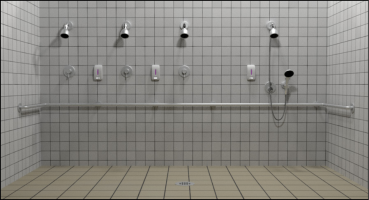Yikes
Gold Member
I'm working on an old community rec center / gym / pool in California. the shower rooms (male and female) have gang shower areas. We've been asked to make sure at least one shower is ADA accessible. for sake of discussion, let's say the gang shower room is 15' x 20'
When I look at the standard roll-in shower details, it shows walls on 3 sides of a compartment, which means we would need to add a wall into the shower room. For various reasons I won't get into here, the Owner does NOT want a 3rd wall added. The rest of this post is asking about other alternatives to create an accessible gang shower:
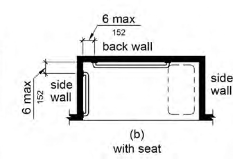
Option 1: Note that at the seat end of the shower, there are no wall-mounted grab bars or other components on that side wall, so is the side wall really necessary?. Couldn't I just make the seat fold-down from the back wall, and eliminate the side wall, like this?
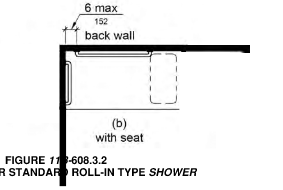
Option 2: Alternatively, and this feels a little odd to say, but since the standard roll-in shower stall is 30" minimum x60" minimum, then is a 15' x 20' compartment code-compliant, with the grab bar on the wall that is 20' away?
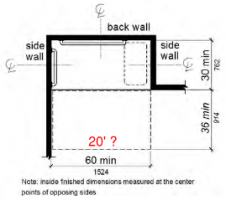
When I look at the standard roll-in shower details, it shows walls on 3 sides of a compartment, which means we would need to add a wall into the shower room. For various reasons I won't get into here, the Owner does NOT want a 3rd wall added. The rest of this post is asking about other alternatives to create an accessible gang shower:

Option 1: Note that at the seat end of the shower, there are no wall-mounted grab bars or other components on that side wall, so is the side wall really necessary?. Couldn't I just make the seat fold-down from the back wall, and eliminate the side wall, like this?

Option 2: Alternatively, and this feels a little odd to say, but since the standard roll-in shower stall is 30" minimum x60" minimum, then is a 15' x 20' compartment code-compliant, with the grab bar on the wall that is 20' away?


