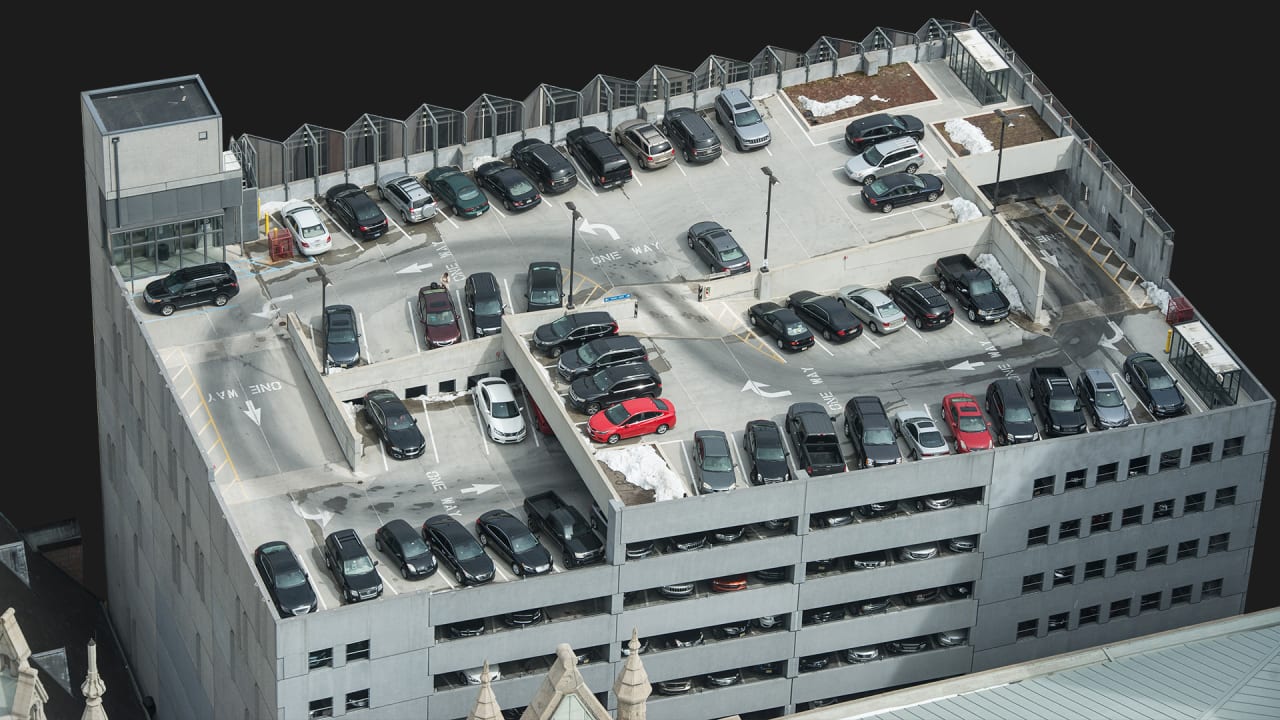Brian M Payne
REGISTERED
Can anyone explain to me how a ramp "for pedestrian EXIT ACCESS" can NOT be a "part of an accessible means of egress" since the means of egress includes the exit access and every portion of the building is required to at least have one accessible means of egress?
Section 1012 Ramps
1012.1 Scope
The provisions of this section shall apply to ramps used as a component of a means of egress.
Exceptions:
1. Ramped aisles within assembly rooms or spaces shall comply with the provisions in Section 1029.
2. Curb ramps shall comply with ICC A117.1.
3. Vehicle ramps in parking garages for pedestrian exit access shall not be required to comply with Sections 1012.3 through 1012.10 where they are not an accessible route serving accessible parking spaces, other required accessible elements or part of an accessible means of egress.
Section 1012 Ramps
1012.1 Scope
The provisions of this section shall apply to ramps used as a component of a means of egress.
Exceptions:
1. Ramped aisles within assembly rooms or spaces shall comply with the provisions in Section 1029.
2. Curb ramps shall comply with ICC A117.1.
3. Vehicle ramps in parking garages for pedestrian exit access shall not be required to comply with Sections 1012.3 through 1012.10 where they are not an accessible route serving accessible parking spaces, other required accessible elements or part of an accessible means of egress.

