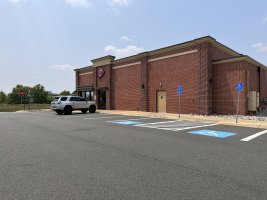-
Welcome to the new and improved Building Code Forum. We appreciate you being here and hope that you are getting the information that you need concerning all codes of the building trades. This is a free forum to the public due to the generosity of the Sawhorses, Corporate Supporters and Supporters who have upgraded their accounts. If you would like to have improved access to the forum please upgrade to Sawhorse by first logging in then clicking here: Upgrades
You are using an out of date browser. It may not display this or other websites correctly.
You should upgrade or use an alternative browser.
You should upgrade or use an alternative browser.
Accessible Parking Location
- Thread starter jar546
- Start date
ICE
Oh Well
While it is not the shortest accessible route under the strictest interpretation of the term, the difference is hardly worth a modification.
Yikes
Gold Member
Based on the photo provided, and assuming the building's door locations are a given, it appears that the parking stalls cannot move any closer to the main entrance without the curb ramp causing interference with the required level+clear manuevering space at either the main entry doors or the service door.
So maybe it actually IS the closet possible route?
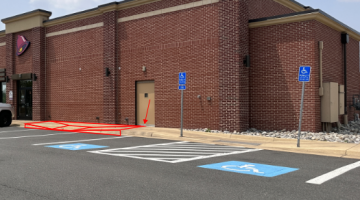
So maybe it actually IS the closet possible route?

jar546
Forum Coordinator
It's location more than likely caused another problem with slopes. The difference is that the installation is not compliant and the word "worth" is not relevant.While it is not the shortest accessible route under the strictest interpretation of the term, the difference is hardly worth a modification.
Looks like 3 parking spaces on the other side of white vehicle, maybe the ramp would fit there.So maybe it actually IS the closet possible route?
ICE
Oh Well
The violation is not a life/safety issue. It is is not a maintenance issue. It is a matter of convenience .... and a small matter at that. None of that makes it okay however, the expense and trouble is a matter of "worth".The difference is that the installation is not compliant and the word "worth" is not relevant.
I submit that the utility of the stalls that were designated ADA surpasses those stalls that are next to the driveway. Where they are located, a driver can swing wide and line up with the stall. Not happening next to the driveway.
But in the final analysis you are correct. This is a violation of the law and as we know a violation of the law shall not be left standing. It is surprising that Taco Bell's construction dept. missed this.
Last edited:
ICE
Oh Well
I was tasked with the final inspection of a warehouse TI that included a large mezzanine. Two brothers that owned the property met me for the inspection. I asked them where the wheelchair was. They were surprised that we needed a wheelchair to judge how things worked out .... me too. Sometimes I surprised myself.
Msradell
Sawhorse
Easy to say if you are not confined to a wheelchair!While it is not the shortest accessible route under the strictest interpretation of the term, the difference is hardly worth a modification.
Yikes
Gold Member
Without more photos looking at the sides and front, and a topo survey, it's hard to tell if there are other issues at play. for example, I've had planners and transportation engineers tell me "no signs in the front yard setback" or "no signs within X feet of the driveway" due to line-of-sight with traffic, thus I couldn't get my code compliant parking signage that close tot he street.Looks like 3 parking spaces on the other side of white vehicle, maybe the ramp would fit there.
All I'm saying is, there may be more issues at play that are apparent form this single photo, and there may be a scenario where this is indeed still the "shortest possible route".
Also, we don't know if these accessible stalls are serving multiple entrances, including other stores.
Don’t know what you're looking at, but the OP picture shows a free-standing building.Also, we don't know if these accessible stalls are serving multiple entrances, including other stores.
Made me stop and think … for a minute there i was concerned you might be correct. :}Where they are located, a driver can swing wide and line up with the stall. Not happening next to the driveway.
If the parking spaces were full, HC drivers could have a difficult time making a sharp turn into any spaces. But it’s a taco bell … what's the chances all the parking spaces will be full? Actually, today most fast food places push people toward the drive-in and walk-ins are discouraged.
Yikes
Gold Member
Exactly my point. We can't see if it's a single building on the lot, or "pad" within a larger shopping center that has multiple storefronts with multiple entry doors. It might not - - or it might.Don’t know what you're looking at, but the OP picture shows a free-standing building.
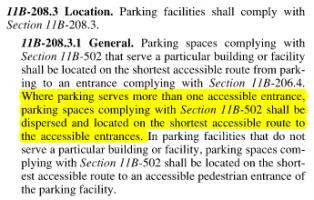
If the accessible stalls ARE serving multiple entrances (see example below), the location may be "average" closest distance to all entrances served.
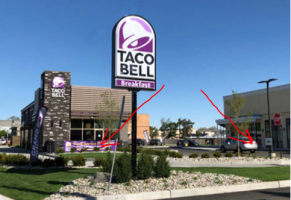
Last edited:
jar546
Forum Coordinator
There is a front entrance and the accessible parking spaces are even farther away from that one. If it was serving both, it would have been closer to the front which would place it between the front and side public entrances. It is a large parking lot with no issues turning and concerning the comment about signage location, the signs could have been placed on the building. Zoning laws cannot prohibit a compliant accessible installation.If the accessible stalls ARE serving multiple entrances (see example below), the location may be "average" closest distance to all entrances served.
The picture you posted ... two separate buildings. Surely two separate tenants, separate lots, separate permits … both should have full accomodation. Strip center with common front sidewalk … shared ramps.If the accessible stalls ARE serving multiple entrances (see example below), the location may be "average" closest distance to all entrances served.
View attachment 10847
mtlogcabin
SAWHORSE
There is a front entrance and the accessible parking spaces are even farther away from that one.
Accessible parking is not required to be located near the main entrance. It is far easier for an individual to travel a level route than an incline. The shortest route is not always the easiest route for an individual depending on topography.
1106.6 Location.
Accessible parking spaces shall be located on the shortest accessible route of travel from adjacent parking to an accessible building entrance.
Msradell
Sawhorse
That situation also doesn't meet ADA requirements because it would Req the handicapped person to cross the traffic path.
How is that different from the accessible route from a public sidewalk, like from a bus stop? I have this situation … crosses a bank drive-thru lane. This is an old picture, the approved route comes from the sidewalk on the right, crosses the traffic lane, goes in the front door.That situation also doesn't meet ADA requirements because it would Req the handicapped person to cross the traffic path.
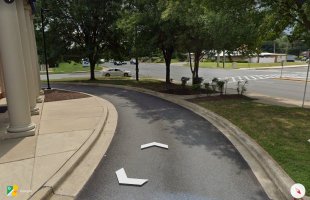
jar546
Forum Coordinator
We are getting off topic. It is not the closest entrance to the building. In the photo above the parking is away from the building. I get your point, however. The Taco Bell does not have ADA compliant parking.How is that different from the accessible route from a public sidewalk, like from a bus stop? I have this situation … crosses a bank drive-thru lane. This is an old picture, the approved route comes from the sidewalk on the right, crosses the traffic lane, goes in the front door.
View attachment 10852
I was responding to msradell and the comment about crossing a traffic aisle.We are getting off topic. It is not the closest entrance to the building. In the photo above the parking is away from the building. I get your point, however. The Taco Bell does not have ADA compliant parking.
Paul Sweet
Sawhorse
The only way to know for sure is for them to get sued and see how it turns out.
It looks like there are 3 spaces to the left of the car, but from the angle the photo is taken it's hard to tell whether the ramp would extend into the door.
It looks like there are 3 spaces to the left of the car, but from the angle the photo is taken it's hard to tell whether the ramp would extend into the door.
tbz
Silver Member
So Jar, to better provide a full view of the area for all those on both sides, could you possibly post a link to google maps, so the hair splitters can see the entire area through the eyes of ai?
But, the reality of it comes down to when was it built, ergo 10, 20, 30 years ago? and when were the spots added if not done originally? possibly,
Then the question becomes, if newer, does the final layout match the plan permitted and inspected? And if it does, why did not only the designer, but the AHJ miss it, per se?
But, the reality of it comes down to when was it built, ergo 10, 20, 30 years ago? and when were the spots added if not done originally? possibly,
Then the question becomes, if newer, does the final layout match the plan permitted and inspected? And if it does, why did not only the designer, but the AHJ miss it, per se?
mtlogcabin
SAWHORSE
Storm drains inlets at each end of parking lot with another manhole cover located in the sidewalk adjacent to the main entrance doors.
Locating the accessible parking spaces where they are now was probably an afterthought while trying to finish the project.
BTW I would have agreed with the location as a reasonable alternative choice due to the location of the service door as noted in post#4.
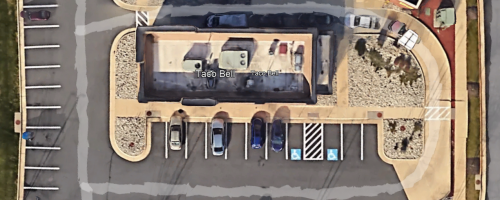
Locating the accessible parking spaces where they are now was probably an afterthought while trying to finish the project.
BTW I would have agreed with the location as a reasonable alternative choice due to the location of the service door as noted in post#4.


