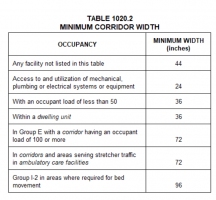Hi all, first time posting here.
I'm working on a project in NC (2018 NCBC) that is a renovation of an old warehouse building, with a new elevated patio wrapping the entire building and various stairs and ramps leading from the patio to grade. The ramp in question is an exterior ramp at the rear of the building that we are showing as 38" clear between handrails. The inspector is asking us to increase it to 48" "per Chapter 11." It was my understanding that exterior ramps, unlike other exterior pathways, only need to be 36" to be accessible per A117.1 403.5.1 Exception 4 and 405.5. I'm not sure what part of Chapter 11 the inspector is referring to, but if 1104.1 or 1104.2, we have another ramp near the front of the building that is 60" clear, so I don't believe either of these sections would require the rear ramp to be 48".
I absolutely want to comply with accessibility requirements, but it seems like I am meeting ANSI (and ADA). Am I missing something here? Thanks in advance for any feedback!
I'm working on a project in NC (2018 NCBC) that is a renovation of an old warehouse building, with a new elevated patio wrapping the entire building and various stairs and ramps leading from the patio to grade. The ramp in question is an exterior ramp at the rear of the building that we are showing as 38" clear between handrails. The inspector is asking us to increase it to 48" "per Chapter 11." It was my understanding that exterior ramps, unlike other exterior pathways, only need to be 36" to be accessible per A117.1 403.5.1 Exception 4 and 405.5. I'm not sure what part of Chapter 11 the inspector is referring to, but if 1104.1 or 1104.2, we have another ramp near the front of the building that is 60" clear, so I don't believe either of these sections would require the rear ramp to be 48".
I absolutely want to comply with accessibility requirements, but it seems like I am meeting ANSI (and ADA). Am I missing something here? Thanks in advance for any feedback!


