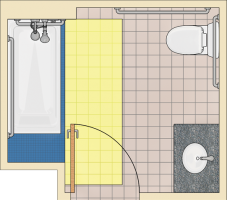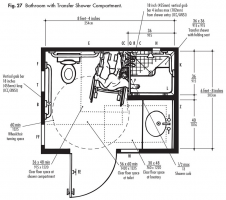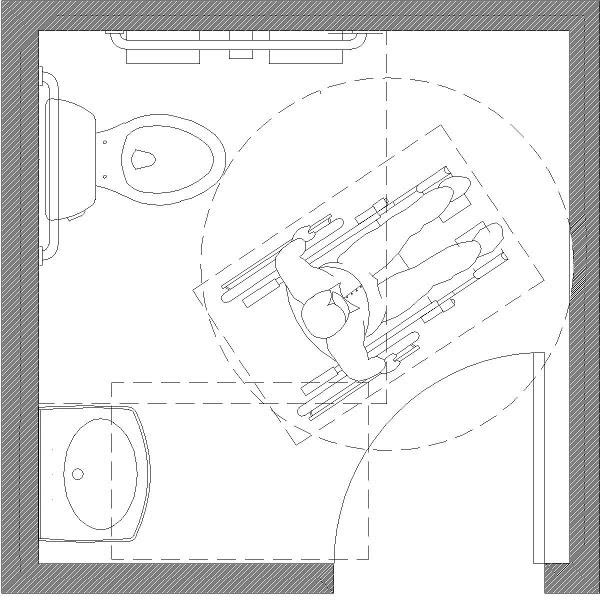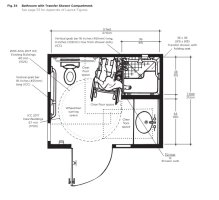What is the source of this diagram? This doesn’t affect your question, but the floor clearance at the lavatory should extend to the faucet levers.
I was under the assumption that nothing was allowed within the clear space in front of the shower (with the exception of sinks in the case of roll-in showers), but this shows the toilet grab bar overlapping the clearance. Am I missing something here? For reference, I'm using IBC 2021 and 2017 A117.1.
Unfortunately ADA/A117.1 305 does not state what the floor clearance is allowed to overlap. A clue that the intent of the ADA is that grab bars not overlap floor clearances may be inferred from several diagrams in the U.S. Access Board Technical Guide Chapter 6 regarding bathrooms:

This shows a door maneuvering clearance shifted away from the wall because there is a grab bar along the wall by the door. I know that’s a door, but maybe it helps clarify the general intent of the floor clearances.
Also in the same document we see a shower pulled away from the wall with a side grab bar at the toilet, maybe they did that so the grab bar wouldn’t overlap the clearance at the shower:

Another section of the same document says, “No elements, including lavatories, can overlap this clearance as they would impede transfer.”
The preceding images are found here:
The U.S. Access Board is a federal agency that promotes equality for people with disabilities through leadership in accessible design and the development of accessibility guidelines and standards for the built environment, transportation, communication, medical diagnostic equipment, and...

www.access-board.gov
The U.S. Access Board technical documents are not law but maybe the comments above indicate that the intent was that grab bars not overlap floor clearances.
With all that said, it’s too bad that 305 doesn’t address the topic of overlapping elements. Compare that with ADA 604.3.2 and A117.1 604.3.3, these give us a list of things the clearance around the water closet is allowed to overlap, one of which is the grab bars around the toilet.
Regarding the overlap with a lavatory, remember that ADA 608.2.2.1 and A117.1 608.2.2.2 require that the lavatory overlapping the floor clearance at the shower not be located next to the seat or controls.







