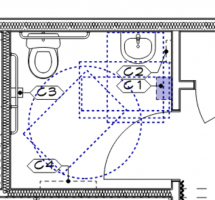Sifu
SAWHORSE
- Joined
- Sep 3, 2011
- Messages
- 3,384
In the attached drawing I see a few problems, but after reading multiple posts, codes and commentaries I can't put my finger on exact language for everything so I want to be sure. The adopted standard is the 2009 ANI 117.1.
Issues:
1- C1 is a 6 1/2" deep hand dryer, no mention of being recessed. I have found varying language and opinions for what is permitted in this space, but I am relatively certain a 6 -1/2" projection isn't permitted anywhere, much less within the maneuvering clearance.
2- The dryer is within the 18" maneuvering clearance for the door.
Things I think are OK:
The door swing overlaps the clear floor space for the dryer and the sink, but there is a 30x48 clear space beyond the arc of the door so I think this is allowed.
C4 is a baby station, and if 4" when folded I think would be would be allowed.
C2 is a 4 3/4" soap dispenser, but not on a circulation path so I think it is allowed.
The dryer encroaches on the clear floor space for the lavatory. I can't find language allowing this but it seems this wouldn't be an issue in a single user situation.
Additional thoughts and arguments are appreciated concerning code violations (not bad ideas)

Issues:
1- C1 is a 6 1/2" deep hand dryer, no mention of being recessed. I have found varying language and opinions for what is permitted in this space, but I am relatively certain a 6 -1/2" projection isn't permitted anywhere, much less within the maneuvering clearance.
2- The dryer is within the 18" maneuvering clearance for the door.
Things I think are OK:
The door swing overlaps the clear floor space for the dryer and the sink, but there is a 30x48 clear space beyond the arc of the door so I think this is allowed.
C4 is a baby station, and if 4" when folded I think would be would be allowed.
C2 is a 4 3/4" soap dispenser, but not on a circulation path so I think it is allowed.
The dryer encroaches on the clear floor space for the lavatory. I can't find language allowing this but it seems this wouldn't be an issue in a single user situation.
Additional thoughts and arguments are appreciated concerning code violations (not bad ideas)

