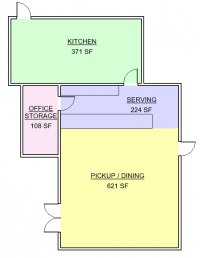Opinion please: In the plan below, the Office / Storage area is less than 10% of all the spaces on this story, but is more than 10% of the 2 spaces it opens into. Serving and Pickup / Dining are open to each other. In this case, can Office / Storage be classified as 'accessory', and can you exit that space from behind the serving counter? 

