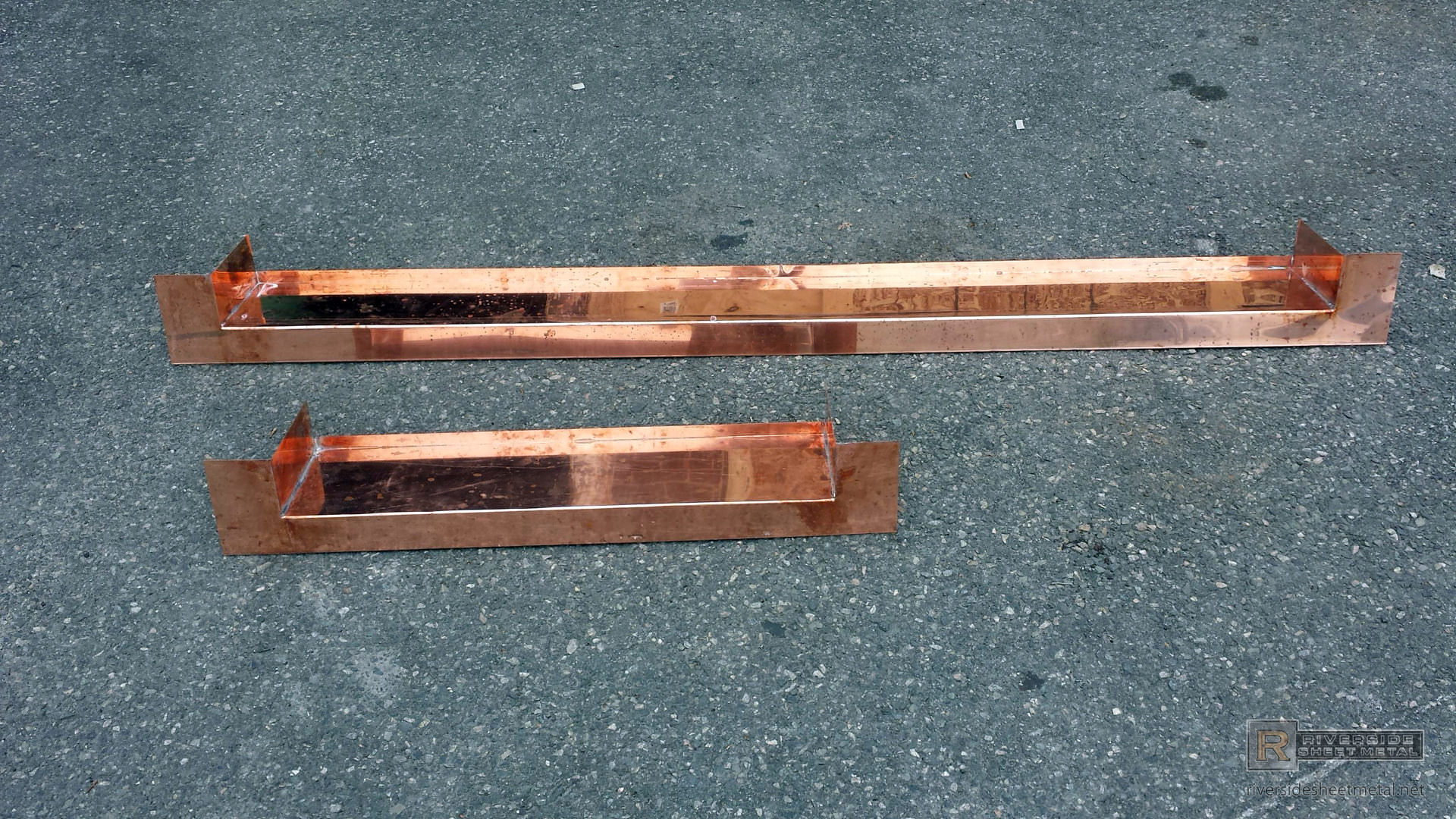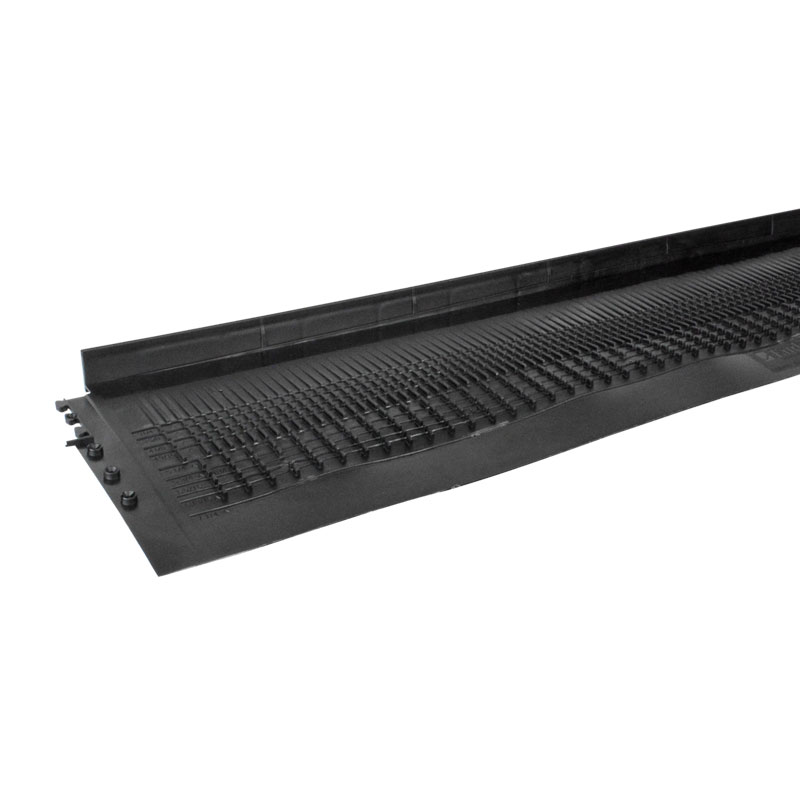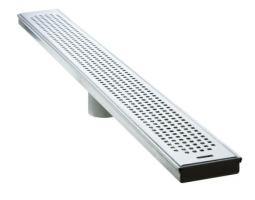Jean Tessmer-HI
REGISTERED
Has anyone used a sill drain to protect the structural integrity of a home entrance or patio access from water intrusion? I have seen ones made from copper and their are some named such as suresill or jamsill. I don't know how good they are. Can any be used to create that low profile entry without causing the door jambs and framing behind it to rot away?






