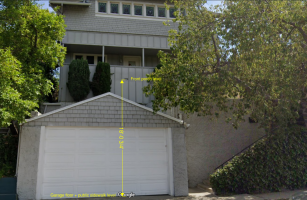Yikes
Gold Member
Background first, then 3 questions:
I have a not-for-profit client that for many years has operated an R-2.1 group home licensed for persons with mental disabilities.
They are accepting a federal-based grant to renovate the home, which makes it public housing subject to ADA and CBC-11B, and it needs a path of travel from the street to the front door.

The home is on a very steep hillside site. I would like to convert the garage into a new street entry foyer room (zero parking required in this zone), then install a residential-type elevator that leads from the garage up to the level of existing front porch (about 18' rise), opening onto a bridge that connects to the porch. So, the path leads from the interior of the former garage, back out to the exterior of the porch, then into the main house.
ADA/CBC 11B-409.1 defines private residential elevators as being "provided within a residential dwelling unit required to provide mobility features complying with 809.2 through 809.4".
I have a not-for-profit client that for many years has operated an R-2.1 group home licensed for persons with mental disabilities.
They are accepting a federal-based grant to renovate the home, which makes it public housing subject to ADA and CBC-11B, and it needs a path of travel from the street to the front door.

The home is on a very steep hillside site. I would like to convert the garage into a new street entry foyer room (zero parking required in this zone), then install a residential-type elevator that leads from the garage up to the level of existing front porch (about 18' rise), opening onto a bridge that connects to the porch. So, the path leads from the interior of the former garage, back out to the exterior of the porch, then into the main house.
ADA/CBC 11B-409.1 defines private residential elevators as being "provided within a residential dwelling unit required to provide mobility features complying with 809.2 through 809.4".
- Q1: Is an R-2.1 Group Home considered a type of residential dwelling unit?
- Q2: When my elevator starts inside the new foyer (former garage) at the bottom, and exits outdoors before re-entering the main house, does it still qualify as "within" the dwelling unit?
- Q3: Because this is an alteration project, but not a "substantial alteration", it is not REQUIRED to provide all the mobility features of 809.2 through 809.4. Is it still appropriate to utilize a 409.1 private residence elevator to satisfy path-of-travel requirements?
Last edited:
