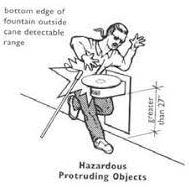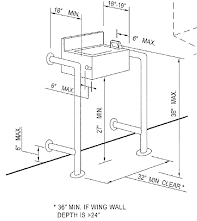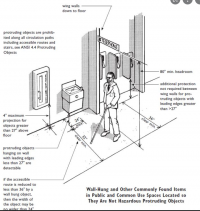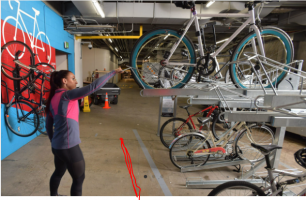Neeks
Registered User
Hello All,
For context I work for a bicycle rack manufacturing company that also installs its products in California. We are currently trying to get a job in San Francisco, CA and the MOD (Mayor's Office on Disability) requires ADA compliance for our stacked units. Below will be a diagram as well as an explanation of the situation we are in.
"Depending on how a bike rack is configured, we do consider if the rack is mounted on a post, post mounted objects have greater limitations, 12 inches instead of 4. See graphic below:

What we have found acceptable for a post mounted stacked unit is, if the upper unit is greater than 27 inches above the finish floor and the lower unit is directly below and set back not more than 12 inches from the upper portion, it complies with the post mounted object requirement. We also see where other designs that incorporate a "cane guard" or other device have been used successfully. Most of this is usually worked out during the design and plan review stages so there's no surprises when it comes time for a field inspection."
Our products upper unit protrudes more than 12 inches than the lower unit. As mentioned a "cane guard" can be incorporated to make up for this. However, we need a "cane guard" that also allows the lower bikes to still roll into the lower unit.
My main question is what can be classified as a "cane guard" and what is the minimum height needed off the ground to be considered acceptable?
For context I work for a bicycle rack manufacturing company that also installs its products in California. We are currently trying to get a job in San Francisco, CA and the MOD (Mayor's Office on Disability) requires ADA compliance for our stacked units. Below will be a diagram as well as an explanation of the situation we are in.
"Depending on how a bike rack is configured, we do consider if the rack is mounted on a post, post mounted objects have greater limitations, 12 inches instead of 4. See graphic below:
What we have found acceptable for a post mounted stacked unit is, if the upper unit is greater than 27 inches above the finish floor and the lower unit is directly below and set back not more than 12 inches from the upper portion, it complies with the post mounted object requirement. We also see where other designs that incorporate a "cane guard" or other device have been used successfully. Most of this is usually worked out during the design and plan review stages so there's no surprises when it comes time for a field inspection."
Our products upper unit protrudes more than 12 inches than the lower unit. As mentioned a "cane guard" can be incorporated to make up for this. However, we need a "cane guard" that also allows the lower bikes to still roll into the lower unit.
My main question is what can be classified as a "cane guard" and what is the minimum height needed off the ground to be considered acceptable?




