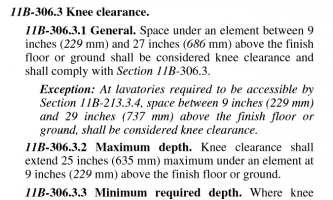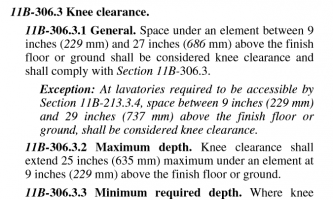TRox
REGISTERED
For ADA cabinet height/knee clearances, I had been under the impression that the knee clearance is 27” (typical, then 29” at lavatories). The project contractor had a cabinet supplier state that the minimum required counter knee clearances has changed to 29”. Can anyone clarify that for me? Perhaps there is another section that indicates 29” for counter knee clearance?
Looking at Supplement page 545 of the 2016 California Building Code, Effective date July 1, 2018. If I am reading the distinction correctly, only lavatories would get the 29”, whereas sinks, like a single basin sink would keep with the 27”. Does that sound correct?
Looking at Supplement page 545 of the 2016 California Building Code, Effective date July 1, 2018. If I am reading the distinction correctly, only lavatories would get the 29”, whereas sinks, like a single basin sink would keep with the 27”. Does that sound correct?


