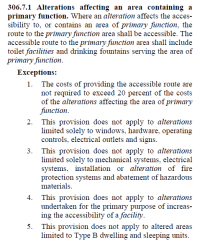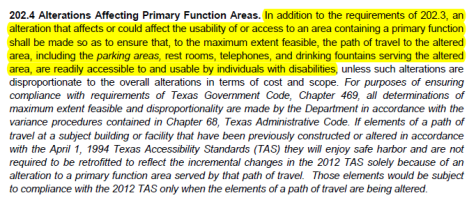FakeArchitect
REGISTERED
Hello,
In a fit out renovation, presently just a shell space. Can an adjacent ADA single user restroom compensate for a non ADA complaint multi user restroom that is with no circle, T shape clearance or even door clearance compliance? Restrooms are located adjacent, within 6' of each other. Is there any sort of clause that can let this slide?
Thanks
In a fit out renovation, presently just a shell space. Can an adjacent ADA single user restroom compensate for a non ADA complaint multi user restroom that is with no circle, T shape clearance or even door clearance compliance? Restrooms are located adjacent, within 6' of each other. Is there any sort of clause that can let this slide?
Thanks







