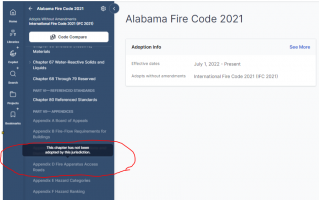natureboyms
Registered User
Our office is working with an institutional owner to build a two-story addition alongside an existing building. We have presented our project to the local fire official for their feedback. They cautioned us that the addition is fine as long as it stays under 30ft tall, otherwise more stringent requirements would kick in. They referenced IFC App D during our discussion.
I see that App D requires an aerial access road positioned parallel along one entire side of the building. I believe I understand the nature of the requirement. I have one question though: Does this apply to "all" buildings, or does this only apply to certain buildings (perhaps based on occupancy type, construction type, area, etc.). To put it another way, do other parts of the code point to this requirement for only certain circumstances? I've researched the code and I haven't found such yet (but it can be difficult to research in reverse).
The AHJ acted as if this requirement applies to all buildings, but I find that hard to believe. Multi-story buildings in zero lot line configurations (downtown buildings), for example, do not allow such an access road along "one entire side of the building". Our site is not quite so stringent, but almost. The addition will be squeezed between other buildings and there is little to no room for an access road along an entire side.
I should clarify that the addition is quite oblong. The two short sides will be close to access roads, but the long sides will not be. I assume the requirement is for access roads along the long sides, not the short sides.
I see that App D requires an aerial access road positioned parallel along one entire side of the building. I believe I understand the nature of the requirement. I have one question though: Does this apply to "all" buildings, or does this only apply to certain buildings (perhaps based on occupancy type, construction type, area, etc.). To put it another way, do other parts of the code point to this requirement for only certain circumstances? I've researched the code and I haven't found such yet (but it can be difficult to research in reverse).
The AHJ acted as if this requirement applies to all buildings, but I find that hard to believe. Multi-story buildings in zero lot line configurations (downtown buildings), for example, do not allow such an access road along "one entire side of the building". Our site is not quite so stringent, but almost. The addition will be squeezed between other buildings and there is little to no room for an access road along an entire side.
I should clarify that the addition is quite oblong. The two short sides will be close to access roads, but the long sides will not be. I assume the requirement is for access roads along the long sides, not the short sides.


