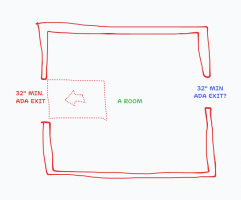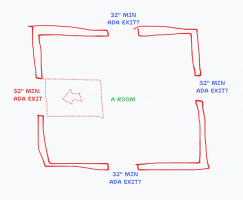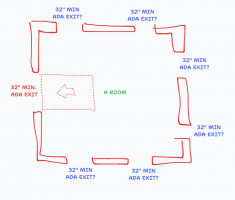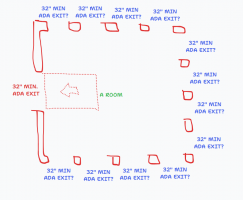-
Welcome to the new and improved Building Code Forum. We appreciate you being here and hope that you are getting the information that you need concerning all codes of the building trades. This is a free forum to the public due to the generosity of the Sawhorses, Corporate Supporters and Supporters who have upgraded their accounts. If you would like to have improved access to the forum please upgrade to Sawhorse by first logging in then clicking here: Upgrades
You are using an out of date browser. It may not display this or other websites correctly.
You should upgrade or use an alternative browser.
You should upgrade or use an alternative browser.
All exits 32" clear?
- Thread starter Ryan Schultz
- Start date
Other than the opening that is shown with the arrow and box (clear floor space?), what do the other openings lead to? The answer is somewhat dependent on that.
Generally speaking, not every route has to be accessible, so long as an accessible route is provided to each amenity/area and that route generally is the most direct general circulation path (i.e. accessible route cannot be twice the length as a non-accessible route). Where a route is not accessible, appropriate signage may then be required to identify the accessible route.
Couple things to think about...
Exceptions:
Exceptions:
Generally speaking, not every route has to be accessible, so long as an accessible route is provided to each amenity/area and that route generally is the most direct general circulation path (i.e. accessible route cannot be twice the length as a non-accessible route). Where a route is not accessible, appropriate signage may then be required to identify the accessible route.
Couple things to think about...
2021 IBC
1104.3 Connected Spaces
Where a building or portion of a building is required to be accessible, at least one accessible route shall be provided to each portion of the building, to accessible building entrances connecting accessible pedestrian walkways and to the public way.Exceptions:
- Stories and mezzanines exempted by Section 1104.4.
- In a building, room or space used for assembly purposes with fixed seating, an accessible route shall not be required to serve levels where wheelchair spaces are not provided.
- Vertical access to elevated employee work stations within a courtroom complying with Section 1109.4.1.4.
- An accessible route to recreational facilities shall only be required to the extent specified in Section 1111.
1104.5 Location
Accessible routes shall coincide with or be located in the same area as a general circulation path. Where the circulation path is interior, the accessible route shall be interior. Where only one accessible route is provided, the accessible route shall not pass through kitchens, storage rooms, restrooms, closets or similar spaces.Exceptions:
- Accessible routes from parking garages contained within and serving Type B units are not required to be interior.
- A single accessible route is permitted to pass through a kitchen or storage room in an Accessible unit, Type A unit or Type B unit.
1112.3 Directional Signage
Directional signage indicating the route to the nearest like accessible element shall be provided at the following locations. These directional signs shall include the International Symbol of Accessibility and sign characters shall meet the visual character requirements in accordance with ICC A117.1.- Inaccessible building entrances.
- Inaccessible public toilets and bathing facilities.
- Elevators not serving an accessible route.
- At each separate-sex toilet and bathing room indicating the location of the nearest family/assisted use toilet or bathing room where provided in accordance with Section 1110.2.1.
- At exits and exit stairways serving a required accessible space, but not providing an approved accessible means of egress, signage shall be provided in accordance with Section 1009.10.
- Where drinking fountains for persons using wheelchairs and drinking fountains for standing persons are not located adjacent to each other, directional signage shall be provided indicating the location of the other drinking fountains.
Ryan Schultz
Registered User
> Other than the opening that is shown with the arrow and box (clear floor space?), what do the other openings lead to? The answer is somewhat dependent on that.
Let's just say this is a room with a room, and then exits outside.
Let's say, Section, 1016.2 Egress Through Intervening Spaces, is satisfied.
Let's just say this is a room with a room, and then exits outside.
Let's say, Section, 1016.2 Egress Through Intervening Spaces, is satisfied.
Paul Sweet
Sawhorse
All exit access doors have to be 32" wide, not just the accessible ones (IBC 1010.1.1). The only significant difference is that maneuvering space isn't required at the ones that don't have to be accessible.
Ryan Schultz
Registered User
All exit access doors have to be 32" wide, not just the accessible ones (IBC 1010.1.1). The only significant difference is that maneuvering space isn't required at the ones that don't have to be accessible
Thanks. I think this is what I'm looking for.
Ryan Schultz
Registered User
1010.1 Doors
Means of egress doors shall meet the requirements of this section.
So we have to assume all these doors (openings, really) are considered Means of egress doors?
Means of egress doors shall meet the requirements of this section.
So we have to assume all these doors (openings, really) are considered Means of egress doors?
Yikes
Gold Member
1010.1.1 "size of doors" is subordinate to the scoping of 1010.1, which says "means of egress doors shall meet the requirements of this section".1010.1 Doors
Means of egress doors shall meet the requirements of this section.
So we have to assume all these doors (openings, really) are considered Means of egress doors?
If only one exit is required by code, then only one door needs to be a means of egress door complying with 1010.1.1.
The question is, what are all the other doors for? If you are (voluntarily) providing them as additional means of egress doors, then yes every door that is provided as a means of egress door must be means of egress door with min. 32" clear. Hypothetically, there could be no difference in size or configuration or appearance between a non-egress door and a giant casement window.
Your problem is that all those other doors may look like means of egress doors, setting you up for liability in case someone has a problem in an egress emergency. Suggestion: place a "Not an Exit" sign on the wall next to every non-egress door, and that should help mitigate liability.
Yankee Chronicler
Registered User
1010.1.1 "size of doors" is subordinate to the scoping of 1010.1, which says "means of egress doors shall meet the requirements of this section".
If only one exit is required by code, then only one door needs to be a means of egress door complying with 1010.1.1.
The question is, what are all the other doors for? If you are (voluntarily) providing them as additional means of egress doors, then yes every door that is provided as a means of egress door must be means of egress door with min. 32" clear. Hypothetically, there could be no difference in size or configuration or appearance between a non-egress door and a giant casement window.
Your problem is that all those other doors may look like means of egress doors, setting you up for liability in case someone has a problem in an egress emergency. Suggestion: place a "Not an Exit" sign on the wall next to every non-egress door, and that should help mitigate liability.
I view that section differently than you. I make a distinction between a "required" means of egress, and other means of egress. If I have a room with three doors and an occupant load of two people, unless there's some massive travel distance issue that room only requires one means of egress. But it has three doors, and they all lead to corridors that connect to exits. Human nature in an emergency is to either go out the same way you came in (which is the reason the main entrance/exit in assembly venues has to provide egress capacity for 2/3 of the total occupant load), or to go out the nearest door. For this reason, I regard all doors other than closets as egress doors, because they may all be used for egress.
This is the same logic that applies to stairs. The only place in the IBC that addresses stairs is chapter 10, means of egress. But we use that chapter to look at all stairs, including open stairs, convenience stairs, and changes of elevation within a single story -- we don't apply the stair requirements only to stairs that are in a rated exit stair enclosure. Any stair (or ramp) where there are people will probably be used for egress in an emergency, so we have always used that chapter to regulate stairs, even if they are designated as a component of a required means of egress travel.
Yikes
Gold Member
The OP did not say what was on the other side of those doors, but since the word”exit” was used, let’s assume for sake of discussion all that these “extra” doors open directly to the exterior.
In that case, I don’t think that stairs are an ideal code analogy, because stairs have a single purpose: a vertical path of travel. Doors are openings that can have multiple purposes:
1. Path of travel.
2. An opening to let light into the room
3. An opening to naturally ventilate a room.
4. An Emergency Escape and Rescue Opening (which can be smaller than 32” wide).
If the sole purpose of the other doors were #2 or #3, they might not need to be considered as exit doors. Maybe they are more analogous to really tall casement windows with a window sill that goes all the way to the floor. I’ve seen this with operable sidelites adjacent to a door; I’ve seen this in restaurants in lieu of an operable wall. Just because it looks like a door doesn’t mean it MUST function as a means of egress.
UPDATE: I overlooked post #3 where the OP clarified that this is a room-within-a-room, so my point #4 above is not applicable to this situation. Piants #1-3 may still be applicable, depending on design intent.
What is applicable is this, in red:
So, if the doors are provided FOR EGRESS PURPOSES, then yes they need to be 32" clear. This qualifier in red sentence implies that doors can be also provided for reasons other than means of egress.
In that case, I don’t think that stairs are an ideal code analogy, because stairs have a single purpose: a vertical path of travel. Doors are openings that can have multiple purposes:
1. Path of travel.
2. An opening to let light into the room
3. An opening to naturally ventilate a room.
4. An Emergency Escape and Rescue Opening (which can be smaller than 32” wide).
If the sole purpose of the other doors were #2 or #3, they might not need to be considered as exit doors. Maybe they are more analogous to really tall casement windows with a window sill that goes all the way to the floor. I’ve seen this with operable sidelites adjacent to a door; I’ve seen this in restaurants in lieu of an operable wall. Just because it looks like a door doesn’t mean it MUST function as a means of egress.
UPDATE: I overlooked post #3 where the OP clarified that this is a room-within-a-room, so my point #4 above is not applicable to this situation. Piants #1-3 may still be applicable, depending on design intent.
What is applicable is this, in red:
1010.1 General
Doors in the means of egress shall comply with the requirements of Sections 1010.1.1 through 1010.3.4. Exterior exit doors shall also comply with the requirements of Section 1022.2. Gates in the means of egress shall comply with the requirements of Sections 1010.4 and 1010.4.1. Turnstiles in the means of egress shall comply with the requirements of Sections 1010.5 through 1010.5.4.
Doors, gates and turnstiles provided for egress purposes in numbers greater than required by this code shall comply with the requirements of this section.
So, if the doors are provided FOR EGRESS PURPOSES, then yes they need to be 32" clear. This qualifier in red sentence implies that doors can be also provided for reasons other than means of egress.
Last edited:
steveray
SAWHORSE
Same discussion we have had before and we do not all agree, but I lean hard on the "provided for egress purposes"....The OP did not say what was on the other side of those doors, but since the word”exit” was used, let’s assume for sake of discussion all that these “extra” doors open directly to the exterior.
In that case, I don’t think that stairs are an ideal code analogy, because stairs have a single purpose: a vertical path of travel. Doors are openings that can have multiple purposes:
1. Path of travel.
2. An opening to let light into the room
3. An opening to naturally ventilate a room.
4. An Emergency Escape and Rescue Opening (which can be smaller than 32” wide).
If the sole purpose of the other doors were #2 or #3, they might not need to be considered as exit doors. Maybe they are more analogous to really tall casement windows with a window sill that goes all the way to the floor. I’ve seen this with operable sidelites adjacent to a door; I’ve seen this in restaurants in lieu of an operable wall. Just because it looks like a door doesn’t mean it MUST function as a means of egress.
UPDATE: I overlooked post #3 where the OP clarified that this is a room-within-a-room, so my point #4 above is not applicable to this situation. Piants #1-3 may still be applicable, depending on design intent.
What is applicable is this, in red:
1010.1 GeneralDoors in the means of egress shall comply with the requirements of Sections 1010.1.1 through 1010.3.4. Exterior exit doors shall also comply with the requirements of Section 1022.2. Gates in the means of egress shall comply with the requirements of Sections 1010.4 and 1010.4.1. Turnstiles in the means of egress shall comply with the requirements of Sections 1010.5 through 1010.5.4.Doors, gates and turnstiles provided for egress purposes in numbers greater than required by this code shall comply with the requirements of this section.
So, if the doors are provided FOR EGRESS PURPOSES, then yes they need to be 32" clear. This qualifier in red sentence implies that doors can be also provided for reasons other than means of egress.
Yankee Chronicler
Registered User
But the code does not say "provided for egress purposes," the code says "Doors in the means of egress ..." A room may only require on door, but have three doors that all open to corridors connecting to exits. Which door is "provided for egress purposes" and which doors are surplus"
steveray
SAWHORSE
Doors, gates and turnstiles provided for egress purposes in numbers greater than required by this code
Yes....yes it does.....But the code does not say "provided for egress purposes," the code says "Doors in the means of egress ..." A room may only require on door, but have three doors that all open to corridors connecting to exits. Which door is "provided for egress purposes" and which doors are surplus"
steveray
SAWHORSE
Whichever one the designer details that meets the code requirements..Which door is "provided for egress purposes" and which doors are surplus"
Yankee Chronicler
Registered User
Whichever one the designer details that meets the code requirements..
IMHO, that eliminates the other two doors unless they are clearly and permanently marked "NOT AN EXIT." Most architects and most owners will not want such signs on their expensive wood doors in an office setting. And it makes no sense to mark a door "NOT AN EXIT" when it leads directly to an exit or to an exit access corridor. Such signage is usually reserved for doors such as closets, mechanical rooms, or doors leading to dead-end corridors.
steveray
SAWHORSE
Or just put exit signs over the 2 that are exit components....IMHO, that eliminates the other two doors unless they are clearly and permanently marked "NOT AN EXIT." Most architects and most owners will not want such signs on their expensive wood doors in an office setting. And it makes no sense to mark a door "NOT AN EXIT" when it leads directly to an exit or to an exit access corridor. Such signage is usually reserved for doors such as closets, mechanical rooms, or doors leading to dead-end corridors.
Yikes
Gold Member
It says it in the wording I highlighted in red in post #9. Please respond to that entire statement in red.But the code does not say "provided for egress purposes,"




