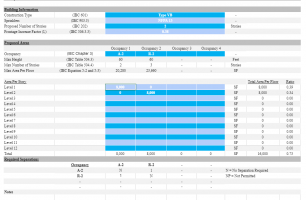In 2015 IBC, 508.4.2, when they say "divided by the allowable building area of each separated occupancy", is this the allowable area from the table, or from 506.2.4? (or elsewhere else???)
For example: I've got a 2-story sprinkled VB, there's A2 downstairs and R2 upstairs (Just to make math simple, say each floor is 8000 SF). I figured their frontage increase would be .38. So, for 1st floor I take 8000 SF divided by.... ???...
....would it be 18000 because it's a sprinkled multi-story building?
....or would I do the math found in 506.2.4 to get that 'allowable area, which I think would be [18000+(6000x.38)]=20280 SF.
I think I'm asking then, if the sum of the ratios is supposed to factor in frontage increase?
Secondary question: What is the separation requirement between the 1st and 2nd floor, would this be per table 508.4, 1hr?
For example: I've got a 2-story sprinkled VB, there's A2 downstairs and R2 upstairs (Just to make math simple, say each floor is 8000 SF). I figured their frontage increase would be .38. So, for 1st floor I take 8000 SF divided by.... ???...
....would it be 18000 because it's a sprinkled multi-story building?
....or would I do the math found in 506.2.4 to get that 'allowable area, which I think would be [18000+(6000x.38)]=20280 SF.
I think I'm asking then, if the sum of the ratios is supposed to factor in frontage increase?
Secondary question: What is the separation requirement between the 1st and 2nd floor, would this be per table 508.4, 1hr?

