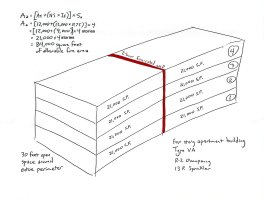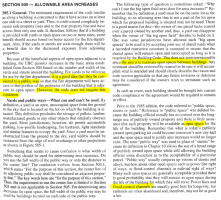BayPointArchitect
Sawhorse
Given:
Four story apartment building, type VA construction, 13R sprinkler system, divided in half with a two-hour fire-rated wall from foundation to the underside of the non-combustible roof deck. Thirty feet clear separation on all four sides.
2018 IBC Section 506.2.3
Question:
What is the maximum allowable fire area (including all four floors with a single fire compartment) on each side of the fire wall?
Please check my math and let me know if I miscalculated.
As always, thanks in advance.
ICC Certified Plan Reviewer
NFPA Certified Fire Plan Examiner
Four story apartment building, type VA construction, 13R sprinkler system, divided in half with a two-hour fire-rated wall from foundation to the underside of the non-combustible roof deck. Thirty feet clear separation on all four sides.
2018 IBC Section 506.2.3
Question:
What is the maximum allowable fire area (including all four floors with a single fire compartment) on each side of the fire wall?
Please check my math and let me know if I miscalculated.
As always, thanks in advance.
ICC Certified Plan Reviewer
NFPA Certified Fire Plan Examiner


