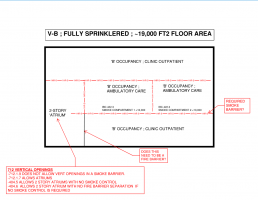Another AHC question and we'll see if anyone bites.
2018 IBC
3 story 'B' occupancy ; ~19,000 ft2 floor area ; NFPA 13/FA/standby power ; V-B ; concrete on pan deck floors
1st- Clinic Outpatient
2nd - AHC ; 4 O.R. rooms ; 2 smoke compartments
3rd- Clinic Outpatient
Design has an atrium concourse in the entry connecting 1st and 2nd only. In IBC 712's list of vertical opening provisions, 2 are possible. 712.1.9 #2 does not allow vertical openings in smoke barriers so we want to call this an atrium. Since it is not an I-2 and only connects 2 stories, no smoke control is required. Since no SC is required, no fire barrier separation is required per 404.6 exception #4.
Is the intent made here? See snip and thanks in advance!
712.1.9 Two-Story Openings
In other than Groups I-2 and I-3, a vertical opening that is not used as one of the applications listed in this section shall be permitted if the opening complies with all of the following items:
404.6 Enclosure of Atriums
Atrium spaces shall be separated from adjacent spaces by a 1-hour fire barrier constructed in accordance with Section 707 or a horizontal assembly constructed in accordance with Section 711, or both.
Exceptions:
A fire barrier is not required where a glass wall forming a smoke partition is provided. The glass wall shall comply with all of the following:
Automatic sprinklers are provided along both sides of the separation wall and doors, or on the room side only if there is not a walkway on the atrium side. The sprinklers shall be located between 4 inches and 12 inches (102 mm and 305 mm) away from the glass and at intervals along the glass not greater than 6 feet (1829 mm). The sprinkler system shall be designed so that the entire surface of the glass is wet upon activation of the sprinkler system without obstruction;
The glass wall shall be installed in a gasketed frame in a manner that the framing system deflects without breaking (loading) the glass before the sprinkler system operates; and
Where glass doors are provided in the glass wall, they shall be either self-closing or automatic-closing.
A fire barrier is not required where a glass-block wall assembly complying with Section 2110 and having a 3/4-hour fire protection rating is provided.
A fire barrier is not required between the atrium and the adjoining spaces of up to three floors of the atrium provided that such spaces are accounted for in the design of the smoke control system.
A fire barrier is not required between the atrium and the adjoining spaces where the atrium is not required to be provided with a smoke control system.
2018 IBC
3 story 'B' occupancy ; ~19,000 ft2 floor area ; NFPA 13/FA/standby power ; V-B ; concrete on pan deck floors
1st- Clinic Outpatient
2nd - AHC ; 4 O.R. rooms ; 2 smoke compartments
3rd- Clinic Outpatient
Design has an atrium concourse in the entry connecting 1st and 2nd only. In IBC 712's list of vertical opening provisions, 2 are possible. 712.1.9 #2 does not allow vertical openings in smoke barriers so we want to call this an atrium. Since it is not an I-2 and only connects 2 stories, no smoke control is required. Since no SC is required, no fire barrier separation is required per 404.6 exception #4.
Is the intent made here? See snip and thanks in advance!

712.1.9 Two-Story OpeningsIn other than Groups I-2 and I-3, a vertical opening that is not used as one of the applications listed in this section shall be permitted if the opening complies with all of the following items:
404.6 Enclosure of Atriums
Atrium spaces shall be separated from adjacent spaces by a 1-hour fire barrier constructed in accordance with Section 707 or a horizontal assembly constructed in accordance with Section 711, or both.
Exceptions:
A fire barrier is not required where a glass wall forming a smoke partition is provided. The glass wall shall comply with all of the following:
Automatic sprinklers are provided along both sides of the separation wall and doors, or on the room side only if there is not a walkway on the atrium side. The sprinklers shall be located between 4 inches and 12 inches (102 mm and 305 mm) away from the glass and at intervals along the glass not greater than 6 feet (1829 mm). The sprinkler system shall be designed so that the entire surface of the glass is wet upon activation of the sprinkler system without obstruction;
The glass wall shall be installed in a gasketed frame in a manner that the framing system deflects without breaking (loading) the glass before the sprinkler system operates; and
Where glass doors are provided in the glass wall, they shall be either self-closing or automatic-closing.
A fire barrier is not required where a glass-block wall assembly complying with Section 2110 and having a 3/4-hour fire protection rating is provided.
A fire barrier is not required between the atrium and the adjoining spaces of up to three floors of the atrium provided that such spaces are accounted for in the design of the smoke control system.
A fire barrier is not required between the atrium and the adjoining spaces where the atrium is not required to be provided with a smoke control system.
