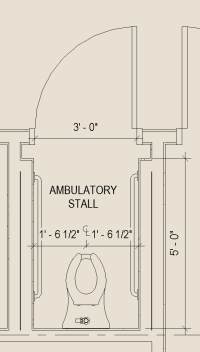while also adhering to A117.1
You didn’t say if you need to comply with A117.1-2009 or A117.1-2017.
If A117.1-2009:
1. Add a vertical grab bar on both sides of the stall per 604.5.1.
2. Clear width is an absolute 36”, so your 18.5”x2 = 37” won’t work.
If A117.1-2017
1. Add a vertical grab bar on both sides of the stall per 604.5.1.
2. Clear width is 35” to 37” so your 18.5”x2 = 37” is OK.
I think I read something recently (last month or two?) on the forum regarding toilet partition doors locking versus latching, I got the impression that the implied exception to door maneuvering clearances inside the stall was allowed because typical partition door hardware has a manual lock, not an automatic latch, so you want to be careful about that.
Your door as drawn does not show a stop at the latch jamb, your minimum width is measured from the floor up to 34” from the stop to the face of the door when opened 90° per 404.2.2.
But we need an accessible door handle on this door as well, which is likely a 5" projection into the clear width
Maybe you can use surface-mounted partition door hardware, that’s much less than 5”.
and stopping the drywall at the frame
I think it’s called a “Z-reveal” maybe, I think they make it in plastic and metal, makes a nice clean gap between the wallboard and the frame.


