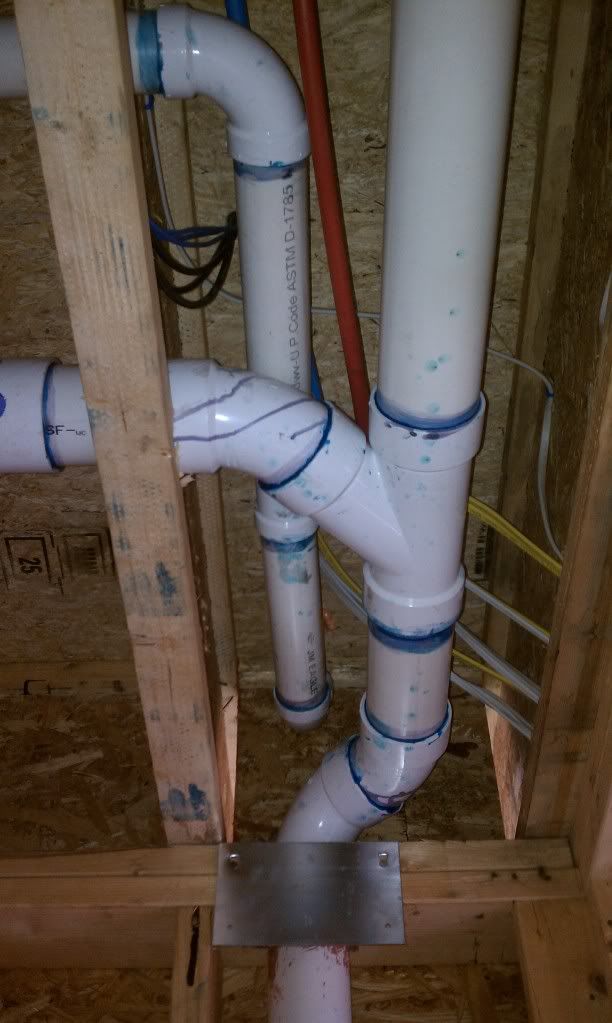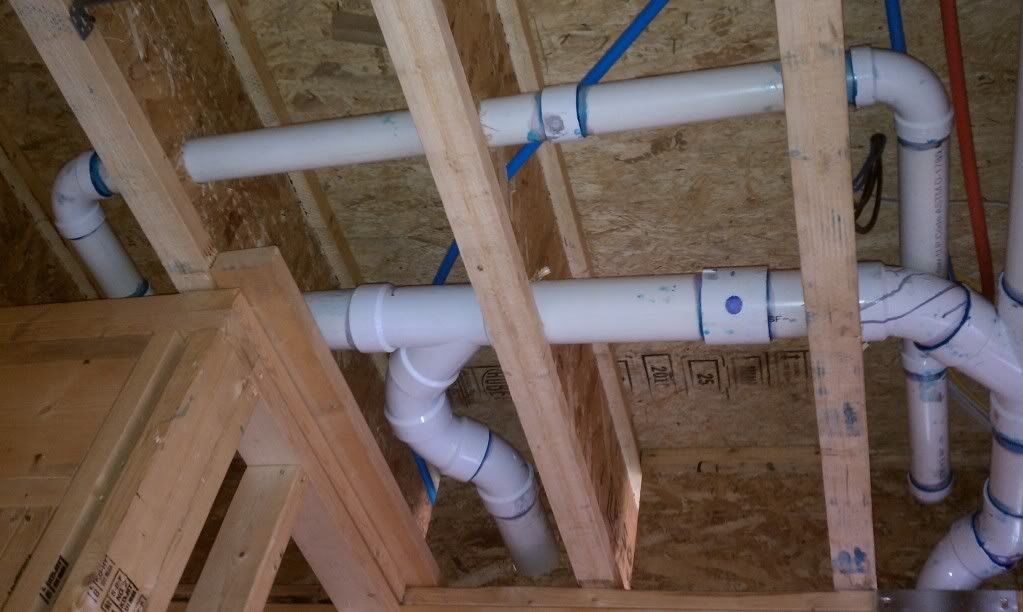jar546
CBO
There surely must be an easier way to vent than this:
There is an issue visible however. Can you see it?


There is an issue visible however. Can you see it?


Your premier resource for building code knowledge.
This forum remains free to the public thanks to the generous support of our Sawhorse Members and Corporate Sponsors. Their contributions help keep this community thriving and accessible.
Want enhanced access to expert discussions and exclusive features? Learn more about the benefits here.
Ready to upgrade? Log in and upgrade now.


Nice. I didn't see that one!Daddy-0- said:They notched the bottom cord of the TGI. Can't tell anything else.
