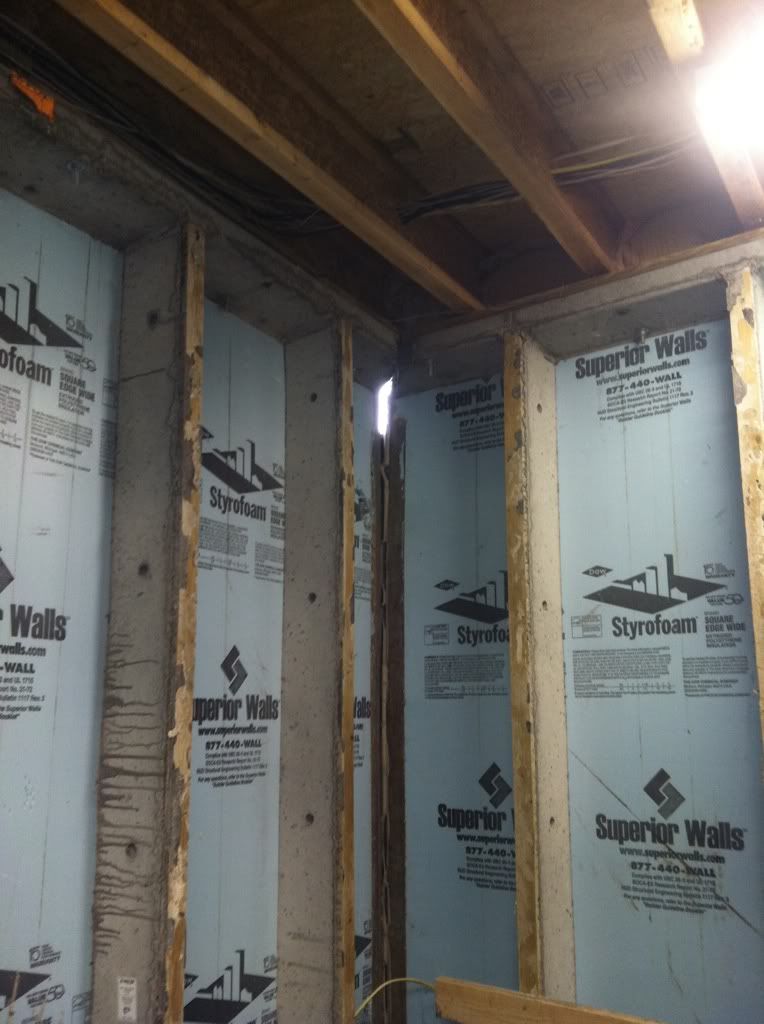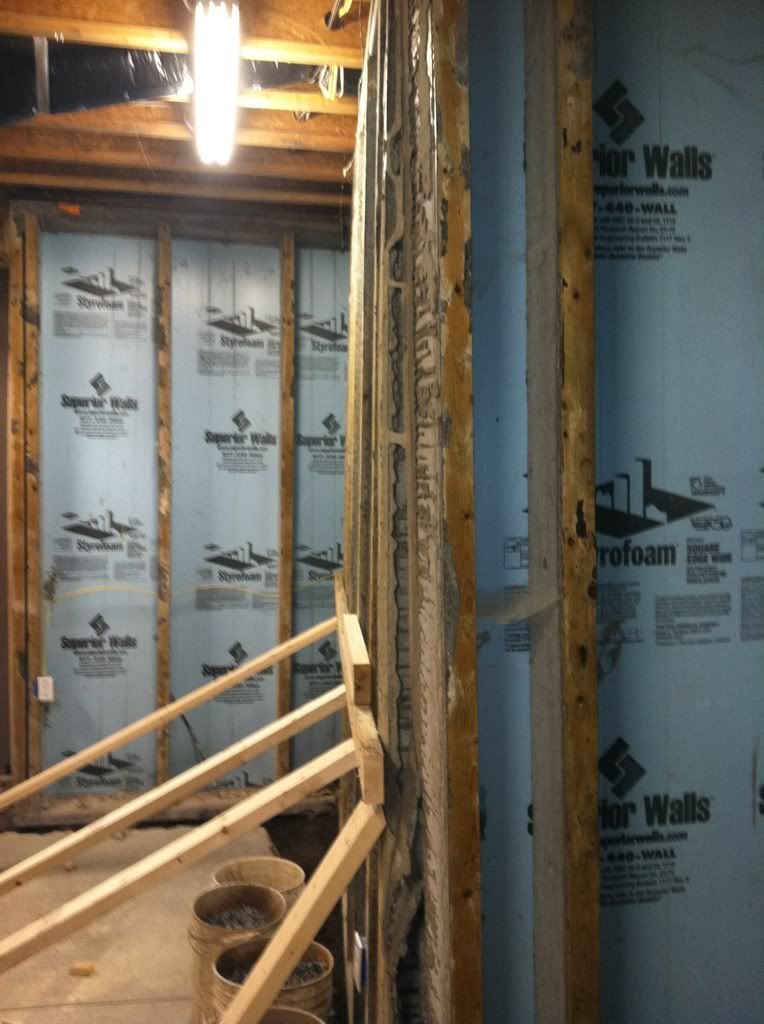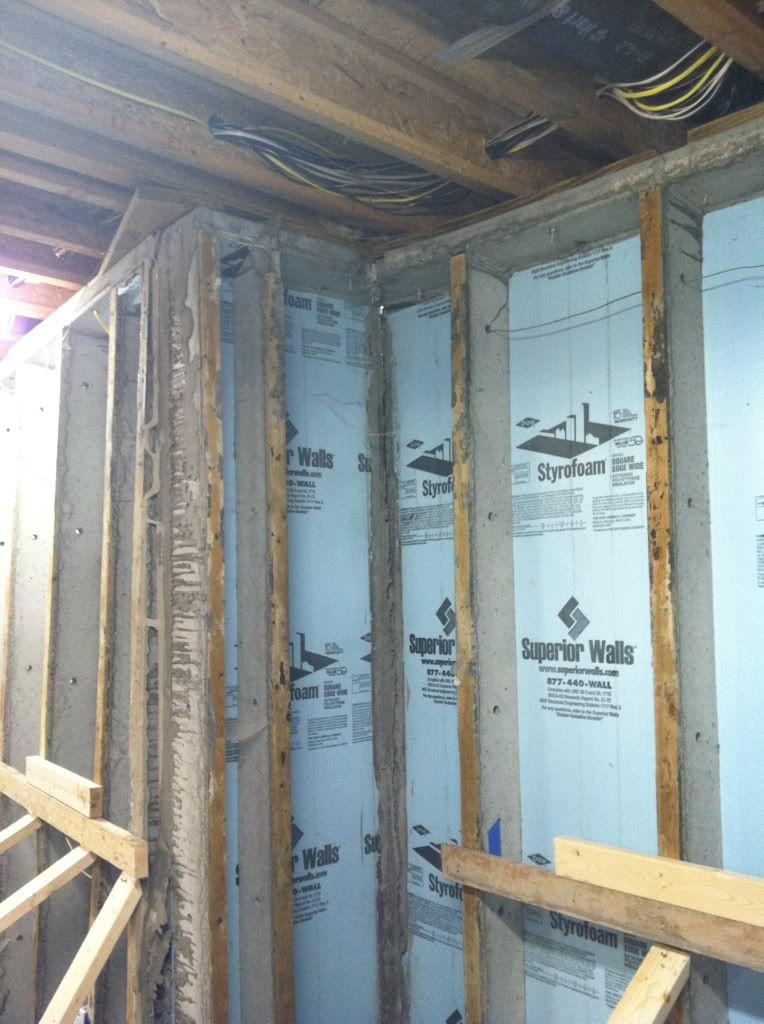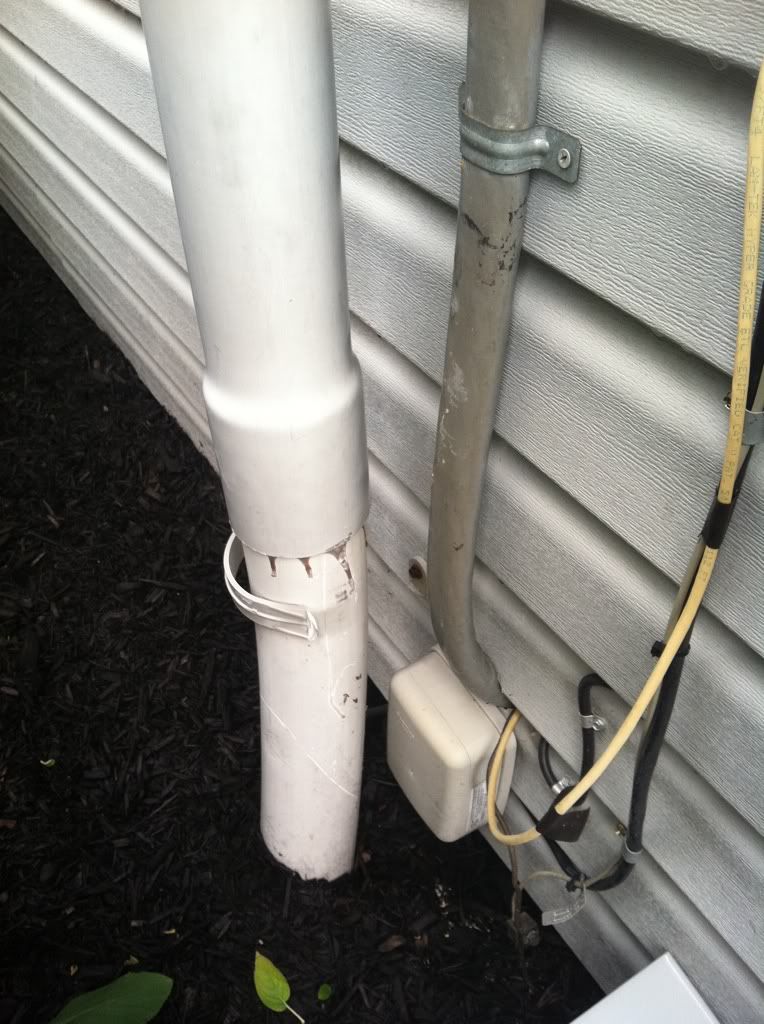jar546
Forum Coordinator
Last year we had a $100,000 foundation loss due to a waterproofing contractor that removed the edges of the interior slab to put in one of their systems. It was a CMU system and 54' of wall pushed in due to the vibration of the constant jack-hammering and the loss of the lateral restraint at the slab. The houses where very close so it had to be hand dug, hence the cost factor which included interior repairs as well.
Today, it happened again, this time with a Superior Wall system. In both cases, no permits were pulled. Do you guys make waterproofing contractors pull permits? We do and they did not. It always involves structural and electrical.
Here is part of the aftermath.




Today, it happened again, this time with a Superior Wall system. In both cases, no permits were pulled. Do you guys make waterproofing contractors pull permits? We do and they did not. It always involves structural and electrical.
Here is part of the aftermath.




