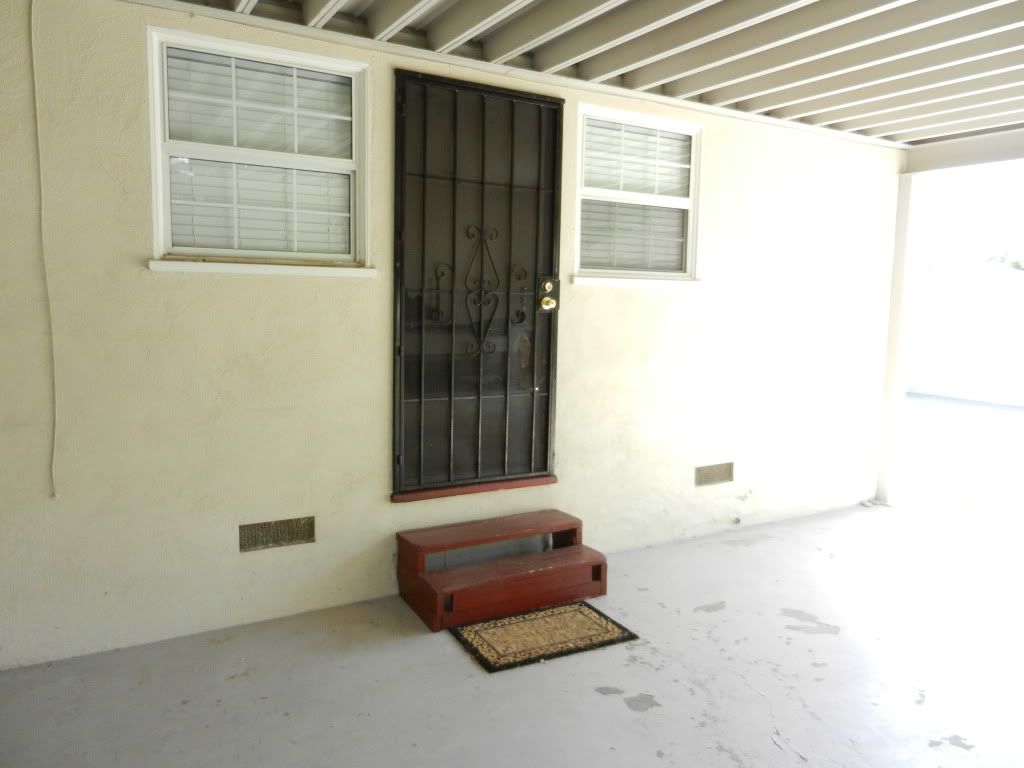Sifu
SAWHORSE
- Joined
- Sep 3, 2011
- Messages
- 3,543
Tried to add a sketch but I don't know how so I'll try to describe. Codes requires a landing outside of an exterior door, then exceptions it with a two riser allowance. Got that just fine. Code requires a landing to be 36" in the direction of travel. Imagine a condition where the 1st tread is at the level of the floor, just outside the door, then drops the two risers to grade. The door does not swing over the steps. Compliant? The top tread is not a compliant landing since it is only the depth of a tread. Only have two risers. Seems like it may not meet the letter of the code with less than a 36" landing but that having a tread at floor level would certainly not be more of a hazard than not having a tread at that level which is what you would have if you followed the letter of the code exception. I have looked in the commentary, Q&A and interpretations but can't find this. Anybody have a thought? (assuming you can follow it)

