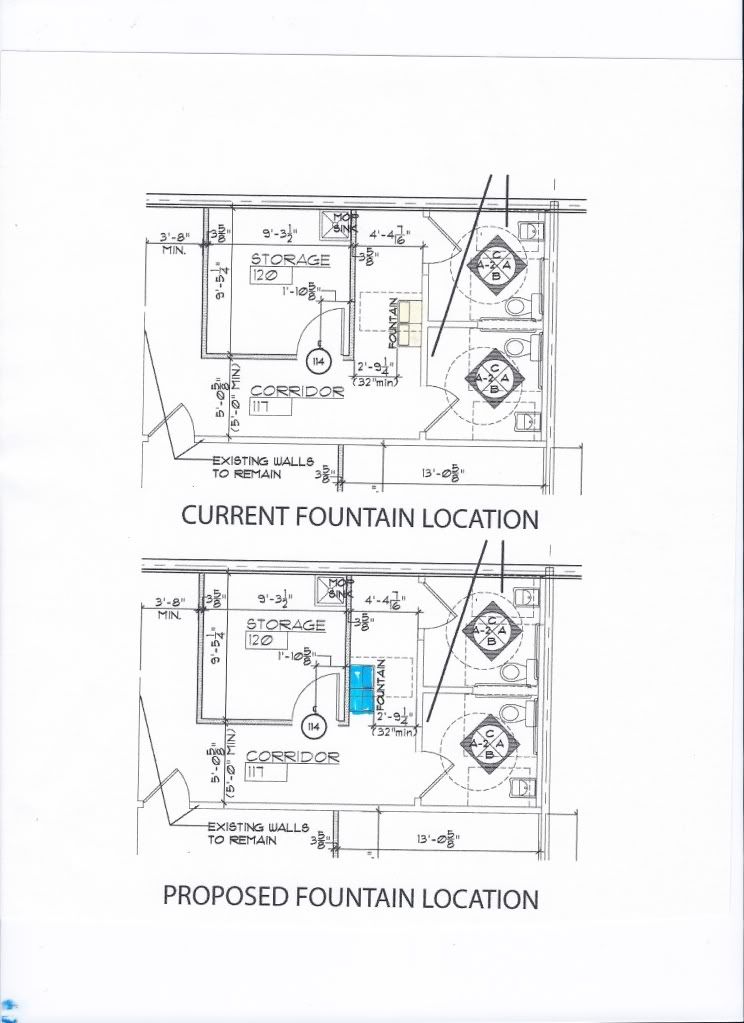Jeff,
What does Table 403.5 in the ANSI 117.1 say?
403.5 Clear Width.
Clear width of an accessible route shall comply with Table 403.5.
Most persons using a wheelchair need a 30-inch (765 mm) clear opening width for doorways, gates and other openings when the passage through the opening is straight on. Greater clear widths are needed if the person using a wheelchair is making a turn, is unfamiliar with a building, if competing traffic is heavy, if sudden or frequent movements are needed, a difficult threshold, is encountered etc. For most situations, the addition of an inch (25 mm) of leeway on either side is sufficient to address these difficulties. Thus, a minimum clear width of 32 inches (815 mm) provides adequate clearance. However, if an opening or another type of restriction in a passageway is more than 24 inches (610 mm) in depth, it is essentially a passageway and must be a minimum of 36 inches (915 mm) wide (see commentary Figure C403.5). This allows for doors, framed openings, pilasters or other minimal protrusions along the accessible route.
Although people who use walking aids do maneuver through clear width openings of 32 inches (815 mm), they need passageways and walks that are 36 inches (915 mm) wide. Crutch tips, often extending down at a wide angle, are a hazard in narrow passageways where they are not seen by other pedestrians. Able-bodied people in winter clothing, walking straight ahead with arms swinging, need 32 inches (815 mm) of width, which includes 2 inches (51 mm) on either side for sway, and another 1-inch (25 mm) tolerance on either side for clearing nearby objects or other pedestrians. Almost all persons using a wheelchair and those who use walking aids also manage within this 32-inch (815 mm) width for short distances.
Table 403.5—Clear Width of an Accessible Route
Segment Length
Minimum Segment Width
£ 24 inches (610 mm)
32 inches (815 mm)1
> 24 inches (610 mm)
36 inches (915 mm)
1Consecutive segments of 32 inches (815 mm) in width must be separated by a route segment 48 inches (1220 mm) minimum in length and 36 inches (915 mm) minimum in width.
As indicated in the commentary for Section 403.5, the minimum width for an accessible route is 36 inches (915 mm) in general, but when the reduction or obstruction is for only a short distance [24 inches (610 mm) or less], the minimum width may be reduced to 32 inches (815 mm). The footnote to this table is important to establish that any narrow portions of the route be separated a minimum of 48 inches (1220 mm) from the next portion which is of a reduced width. See Figure 403.5 for an illustration of this requirement. With a minimum of a ‘wheelchair clear floor space’ this allows a person to address one narrowing at a time.
Fig. 403.5 Clear Width of an Accessible Route
.





