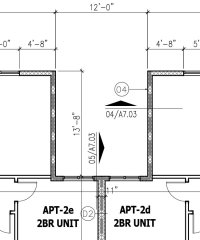Hello,
I have a question: I am designing a 3-story apartment building in Texas. See attached partial floor plan, in the middle of the building, where the demising wall (shown as gray thick dashed line) is located, there is a recessed area with one side opening to public sidewalk in the north. I made the exterior walls around the area fire rated but left the two 4 ft windows (each for the units on both sides) in the area not fire rated to save some cost. Do you guys think the city would be OK with this? I am not able to find a provision in codes specifically dealing with this kind of condition, or may be it is something of inspector's interpretation of the codes?
Thank you very much for reading!
G.A.
I have a question: I am designing a 3-story apartment building in Texas. See attached partial floor plan, in the middle of the building, where the demising wall (shown as gray thick dashed line) is located, there is a recessed area with one side opening to public sidewalk in the north. I made the exterior walls around the area fire rated but left the two 4 ft windows (each for the units on both sides) in the area not fire rated to save some cost. Do you guys think the city would be OK with this? I am not able to find a provision in codes specifically dealing with this kind of condition, or may be it is something of inspector's interpretation of the codes?
Thank you very much for reading!
G.A.

