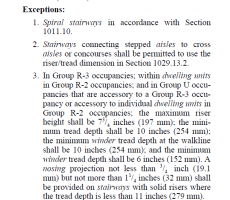SuperFlyBriBri
REGISTERED
We are working on a design for a building in New Jersey following the International Building Code.
The building is going to have 4 residential apartment units.
The first 2 units are on the first floor and have access from a front porch.
The second 2 units are on the second floor and have access from a common stair located in the rear of the design.
The question is if the 2 second floor units share a common stair up to the units, then does that stair need to have a riser height of 7 inches and a tread depth of 11 inches?
We have an interior stair in each of these second floor units that go up to the attic level and those have 8-1/4 inch risers and 10 inch treads because they are inside each of the R-2 dwelling units.
I did see an exception for Group U occupancies that are accessory to individual dwelling units in Group R-2 occupancies where under Group U there is Towers but does that include Stair Towers?
The building is going to have 4 residential apartment units.
The first 2 units are on the first floor and have access from a front porch.
The second 2 units are on the second floor and have access from a common stair located in the rear of the design.
The question is if the 2 second floor units share a common stair up to the units, then does that stair need to have a riser height of 7 inches and a tread depth of 11 inches?
We have an interior stair in each of these second floor units that go up to the attic level and those have 8-1/4 inch risers and 10 inch treads because they are inside each of the R-2 dwelling units.
I did see an exception for Group U occupancies that are accessory to individual dwelling units in Group R-2 occupancies where under Group U there is Towers but does that include Stair Towers?

