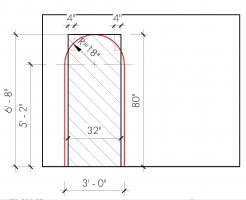I have a 36x80 arched doorway with the top of arch at 80". The door is the only point of egress out of a small office with Occ. load of 2. It proposed to be a pocket door.
Is the "arch" of an arched opening allowed to encroach on the clear opening requirement? Does the line of the arch need to be out of the 4" projection? Any other potential issues?
1008.1.1 Size of doors
The minimum width of each door opening shall be sufficient for the occupant load thereof and shall provide a clear width of 32 inches (813 mm). ... The height of door openings shall not be less than 80 inches (2032 mm).
1008.1.1.1 Projections into clear opening
There shall not be projections into the required clear width lower than 34 inches (864 mm) above the floor or ground. Projections into the clear opening width between 34 inches (864 mm) and 80 inches (2032 mm) above the floor or ground shall not exceed 4 inches (102 mm).
Exception: Door closers and door stops shall be permitted to be 78 inches (1980 mm) minimum above the floor.

Is the "arch" of an arched opening allowed to encroach on the clear opening requirement? Does the line of the arch need to be out of the 4" projection? Any other potential issues?
1008.1.1 Size of doors
The minimum width of each door opening shall be sufficient for the occupant load thereof and shall provide a clear width of 32 inches (813 mm). ... The height of door openings shall not be less than 80 inches (2032 mm).
1008.1.1.1 Projections into clear opening
There shall not be projections into the required clear width lower than 34 inches (864 mm) above the floor or ground. Projections into the clear opening width between 34 inches (864 mm) and 80 inches (2032 mm) above the floor or ground shall not exceed 4 inches (102 mm).
Exception: Door closers and door stops shall be permitted to be 78 inches (1980 mm) minimum above the floor.



