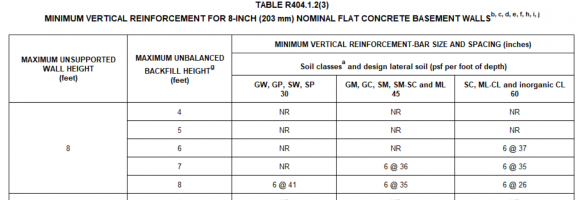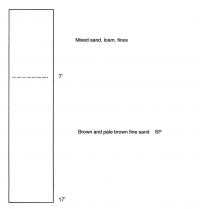Peterp
REGISTERED
Hello
I'm building a single family home on Long Island NY with an 8' basement and no issue with soil in area.
Our foundation and rebar was originally the following on the plans see below... Note the 40" OC for #6 rebar.
The architect asked an engineer to review their plans and they changed the spacing to 35" O.C... Is this overkill what is the code for rebar spacing? For anyone who's building in NYS or North East what did your foundations call for with rebar gauge and spacing?
8" POURED CONCRETE FOUNDATION WALL W/ #6 REBAR @ 40" O.C. VERTICALLY & #4 REBAR @ TOP, BOTTOM, & 1/3 POINTS HORIZONTALLY ON 10"x20" CONTINUOUS FOOTING W/ (3) #4 BARS, SEE SECTION/DETAIL
Thanks
I'm building a single family home on Long Island NY with an 8' basement and no issue with soil in area.
Our foundation and rebar was originally the following on the plans see below... Note the 40" OC for #6 rebar.
The architect asked an engineer to review their plans and they changed the spacing to 35" O.C... Is this overkill what is the code for rebar spacing? For anyone who's building in NYS or North East what did your foundations call for with rebar gauge and spacing?
8" POURED CONCRETE FOUNDATION WALL W/ #6 REBAR @ 40" O.C. VERTICALLY & #4 REBAR @ TOP, BOTTOM, & 1/3 POINTS HORIZONTALLY ON 10"x20" CONTINUOUS FOOTING W/ (3) #4 BARS, SEE SECTION/DETAIL
Thanks


