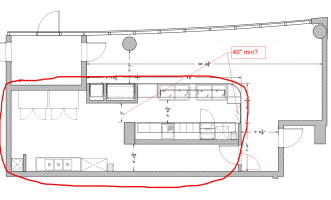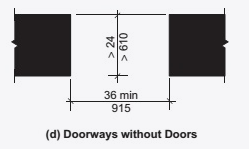Ryan Schultz
Registered User
With an A2, in a scenario like the following, the areas circled are considered 1103.2.2 Employee Work Areas and are not considered accessible kitchens per 804.2.1.
Therefore, the 40" min clearances outlined in 804.2.1 do not apply.
Would that be a correct interpretation?

Therefore, the 40" min clearances outlined in 804.2.1 do not apply.
Would that be a correct interpretation?


