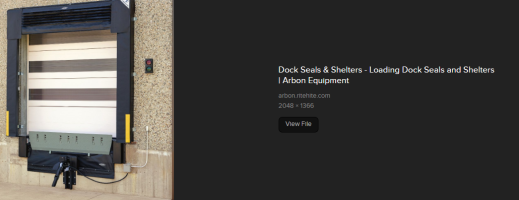Mech
REGISTERED
2018 IBC
Is a warehouse overhead door dock seal governed by the IBC as an Exterior Wall Projection or Combustible Materials on the Exterior Side of Exterior Walls?

705.2 Projections. Cornices, eave overhangs, exterior balconies and similar projections extending beyond the exterior wall shall conform to the requirements of this section and Section 1405. Exterior egress balconies and exterior exit stairways and ramps shall comply with Sections 1021 and 1027, respectively. Projections shall not extend any closer to the line used to determine the fires separation distance than shown in Table 705.2. Exception: Buildings on the same lot and considered as portions of one building in accordance with Section 705.3 are not required to comply with this section for projections between the buildings.
1405.1 Combustible exterior wall coverings. Combustible exterior wall coverings shall comply with this section. Exception: Plastics complying with Chapter 26.
Is a warehouse overhead door dock seal governed by the IBC as an Exterior Wall Projection or Combustible Materials on the Exterior Side of Exterior Walls?

705.2 Projections. Cornices, eave overhangs, exterior balconies and similar projections extending beyond the exterior wall shall conform to the requirements of this section and Section 1405. Exterior egress balconies and exterior exit stairways and ramps shall comply with Sections 1021 and 1027, respectively. Projections shall not extend any closer to the line used to determine the fires separation distance than shown in Table 705.2. Exception: Buildings on the same lot and considered as portions of one building in accordance with Section 705.3 are not required to comply with this section for projections between the buildings.
1405.1 Combustible exterior wall coverings. Combustible exterior wall coverings shall comply with this section. Exception: Plastics complying with Chapter 26.
