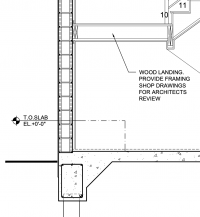-
Welcome to the new and improved Building Code Forum. We appreciate you being here and hope that you are getting the information that you need concerning all codes of the building trades. This is a free forum to the public due to the generosity of the Sawhorses, Corporate Supporters and Supporters who have upgraded their accounts. If you would like to have improved access to the forum please upgrade to Sawhorse by first logging in then clicking here: Upgrades
You are using an out of date browser. It may not display this or other websites correctly.
You should upgrade or use an alternative browser.
You should upgrade or use an alternative browser.
Attachment of Landing to CMU
- Thread starter jar546
- Start date
TheCommish
Registered User
Would accept the deck attachment TABLE R507.2
steveray
SAWHORSE
R507.9.1.4Alternate ledger details.
Alternate framing configurations supporting a ledger constructed to meet the load requirements of Section R301.5 shall be permitted.2021 IRC Section R606.11 Anchorage
Masonry walls shall be anchored to floor and roof systems in accordance with the details shown in Figure R606.11(1), R606.11(2) or R606.11(3). Footings shall be permitted to be considered as points of lateral support.

For SI: 1 inch = 25.4 mm, 1 foot = 304.8 mm, 1 pound per square foot = 0.0479 kPa.
Note: Where bolts are located in hollow masonry, the cells in the courses receiving the bolt shall be grouted solid.
FIGURE R606.11(1)
ANCHORAGE REQUIREMENTS FOR MASONRY WALLS LOCATED IN SEISMIC DESIGN CATEGORY A, B OR C AND WHERE WIND LOADS ARE LESS THAN 30 PSF

For SI: 1 inch = 25.4 mm, 1 foot = 304.8 mm.
FIGURE R606.11(2)
REQUIREMENTS FOR REINFORCED GROUTED MASONRY CONSTRUCTION IN SEISMIC DESIGN CATEGORY C
For SI: 1 inch = 25.4 mm, 1 foot = 304.8 mm.
Note: A full bed joint must be provided. Cells containing vertical bars are to be filled to the top of wall and provide inspection opening as shown on detail "A." Horizontal bars are to be laid as shown on detail "B." Lintel bars are to be laid as shown on Section C.
FIGURE R606.11(3)
REQUIREMENTS FOR REINFORCED MASONRY CONSTRUCTION IN SEISMIC DESIGN CATEGORY D0, D1 OR D2steveray
SAWHORSE
Except that theoretically only covers 30-40# loading...If you have more snow than that....
I think the question was regarding a stairway landing.Except that theoretically only covers 30-40# loading...If you have more snow than that....
mtlogcabin
SAWHORSE
Don't forget the footnotes!
Note: Where bolts are located in hollow masonry, the cells in the courses receiving the bolt shall be grouted solid.
Note: Where bolts are located in hollow masonry, the cells in the courses receiving the bolt shall be grouted solid.
jar546
Forum Coordinator
Often overlooked.Don't forget the footnotes!
Note: Where bolts are located in hollow masonry, the cells in the courses receiving the bolt shall be grouted solid.
steveray
SAWHORSE
True enough...then you have to be concerned about the 300# concentrated...Obviously the snow does not kick in unless it is exterior...I think the question was regarding a stairway landing.
Tables in the IRC incorporate the minimum loading conditions from the IRC, so I am not sure why you have concern...True enough...then you have to be concerned about the 300# concentrated...Obviously the snow does not kick in unless it is exterior...
And if it is exterior, it is not a floor - it is likely a deck, and the applicable requirements for decks would apply.
steveray
SAWHORSE
Because the stair has a specific loading not addressed under floors.....Oddly enough there is no definition of deck in the IRC and decks are floors that's why they are in Ch.5...As this is from Ch.6 I am a little curious if the intent is floor support (although it seems like it is) or wall (lateral) support (per 301.3 #1 or T602.3(5)) and maybe there needs to be a pointer in Ch. 5 if it is for supporting floors.......Tables in the IRC incorporate the minimum loading conditions from the IRC, so I am not sure why you have concern...
And if it is exterior, it is not a floor - it is likely a deck, and the applicable requirements for decks would apply.


