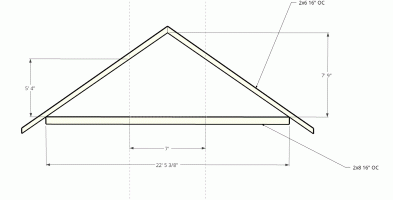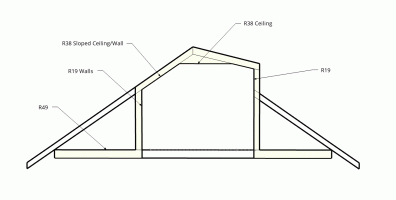VirginiaCodeQuestion
REGISTERED
Hi everyone,
I have an attic space with the dimensions shown in the image. I've been doing research on how I can make this an insulated and usable space. I'm coming across a lot of terminology (Occupiable, Habitable, Living, Accessory Storage Space). I'm not concerned about what it needs to be called, as long as it is safe. I have space downstairs to add code-compliant stairs, windows and other safety measures, but the space is slightly too small to meet the rule of 7's (50% of the ceiling would not be at 7'). Can I legally do anything with this space?
Any guidance or suggestions would be great!

Note: There is a load bearing wall in the middle of the span (about 11').
I have an attic space with the dimensions shown in the image. I've been doing research on how I can make this an insulated and usable space. I'm coming across a lot of terminology (Occupiable, Habitable, Living, Accessory Storage Space). I'm not concerned about what it needs to be called, as long as it is safe. I have space downstairs to add code-compliant stairs, windows and other safety measures, but the space is slightly too small to meet the rule of 7's (50% of the ceiling would not be at 7'). Can I legally do anything with this space?
Any guidance or suggestions would be great!

Note: There is a load bearing wall in the middle of the span (about 11').

