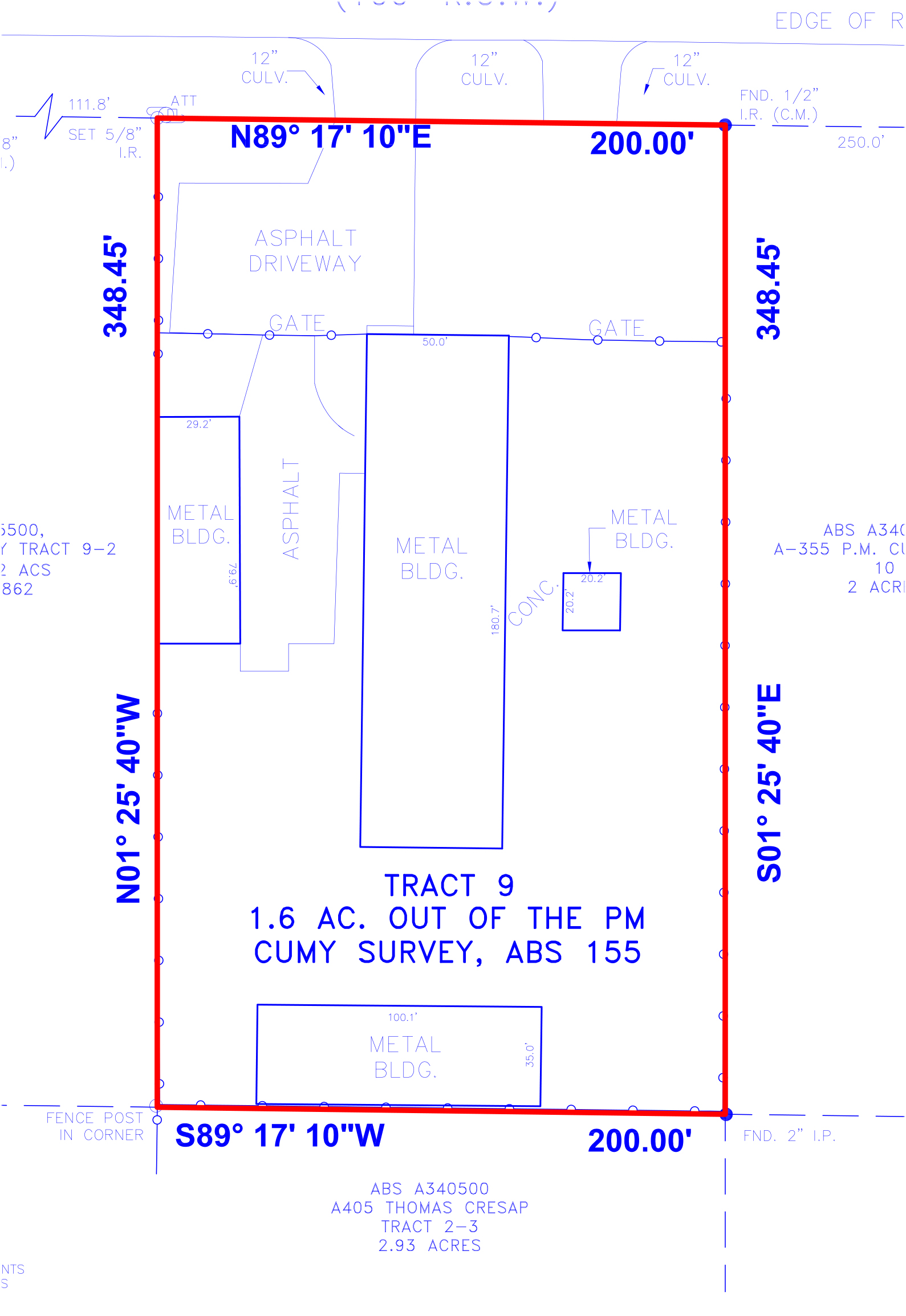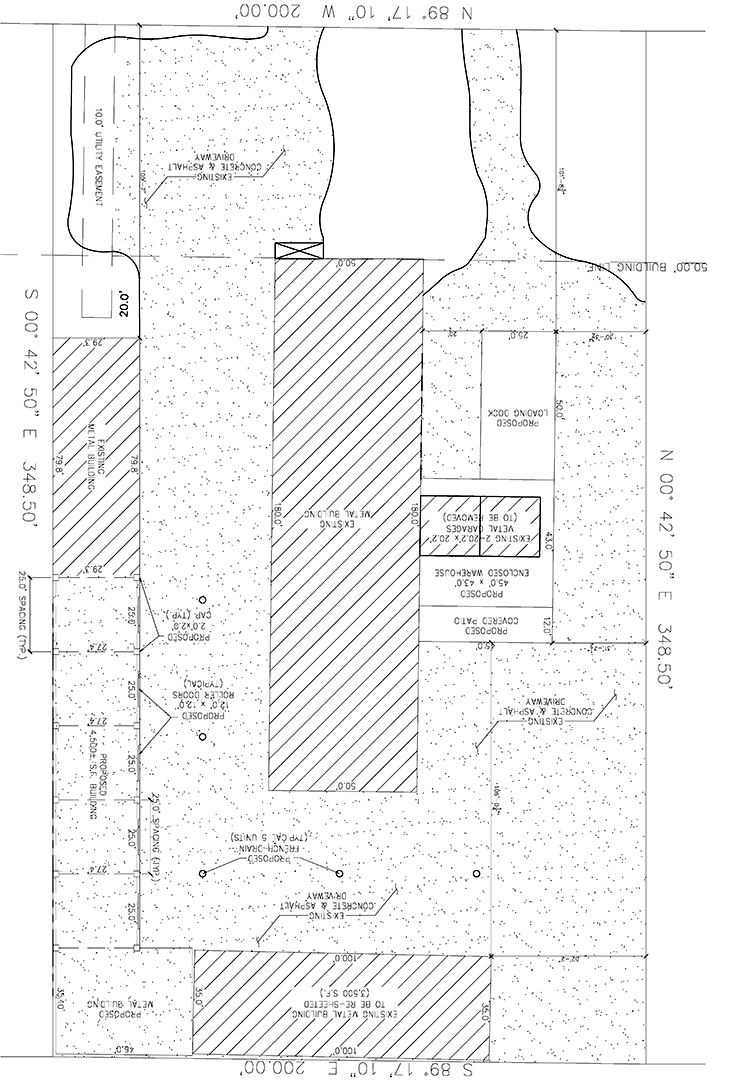Hi,
I posted before and got some real good answers, but I believe I could have posted it better with more detail.
My property is a 1.6 Acre track, with 3 buildings on it. Two buildings sit on the property lines and one in the middle. The buildings are all 30-40 years old, and were on the property as situated when I purchased over 15 years ago. The adjacent property was also originally owned my property and had set it up this way.
We were planning on adding on to each of the three warehouses, thus the city stated they did not have an occupancy for us and needed to come out. I am honestly not sure how this is as we have had permits before from the city and when we moved in did all our paperwork.
The city came back with the following that is our concern that we must remedy:
Based on the it is B use and S2. I believe this building is not sprinklered, according to 508.4 of IBC 2015 a two hour fire seperation is required which a permit is required. plans will be required, signed and sealed by a State of Texas licensed engineer. Three sets. There are also issues with zero or near zero lot lines and multiple buildings on the same lot.
Attached is my survey, and the survey/diagram of what we plan to add. The zero or near zero lot line -- honestly I am green to this and not sure what this means or how it effects us. The buildings on the lot lines are just storage warehouses with zero office space. The main one in the center has been built out inside.


For the firewall/separation, I have included a pic (pano) I took from within the warehouse (the main one that is not on the lot lines). Am I just looking at adding the 2 hour wall of gypsum? My concern with it is I know the door will need to be a new door, but see the opening with the "meat locker flaps", we roll our pallets through there. We mount tires in there and have our gym equipment. Not per se office space but we have a wall unit on a window to keep it cool. What do I do with the entrance to this?
As usual, thanks alot to those that post!

I posted before and got some real good answers, but I believe I could have posted it better with more detail.
My property is a 1.6 Acre track, with 3 buildings on it. Two buildings sit on the property lines and one in the middle. The buildings are all 30-40 years old, and were on the property as situated when I purchased over 15 years ago. The adjacent property was also originally owned my property and had set it up this way.
We were planning on adding on to each of the three warehouses, thus the city stated they did not have an occupancy for us and needed to come out. I am honestly not sure how this is as we have had permits before from the city and when we moved in did all our paperwork.
The city came back with the following that is our concern that we must remedy:
Based on the it is B use and S2. I believe this building is not sprinklered, according to 508.4 of IBC 2015 a two hour fire seperation is required which a permit is required. plans will be required, signed and sealed by a State of Texas licensed engineer. Three sets. There are also issues with zero or near zero lot lines and multiple buildings on the same lot.
Attached is my survey, and the survey/diagram of what we plan to add. The zero or near zero lot line -- honestly I am green to this and not sure what this means or how it effects us. The buildings on the lot lines are just storage warehouses with zero office space. The main one in the center has been built out inside.


For the firewall/separation, I have included a pic (pano) I took from within the warehouse (the main one that is not on the lot lines). Am I just looking at adding the 2 hour wall of gypsum? My concern with it is I know the door will need to be a new door, but see the opening with the "meat locker flaps", we roll our pallets through there. We mount tires in there and have our gym equipment. Not per se office space but we have a wall unit on a window to keep it cool. What do I do with the entrance to this?
As usual, thanks alot to those that post!


