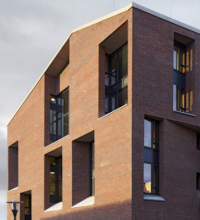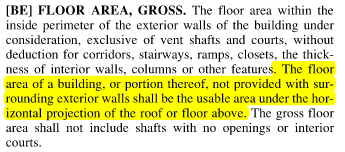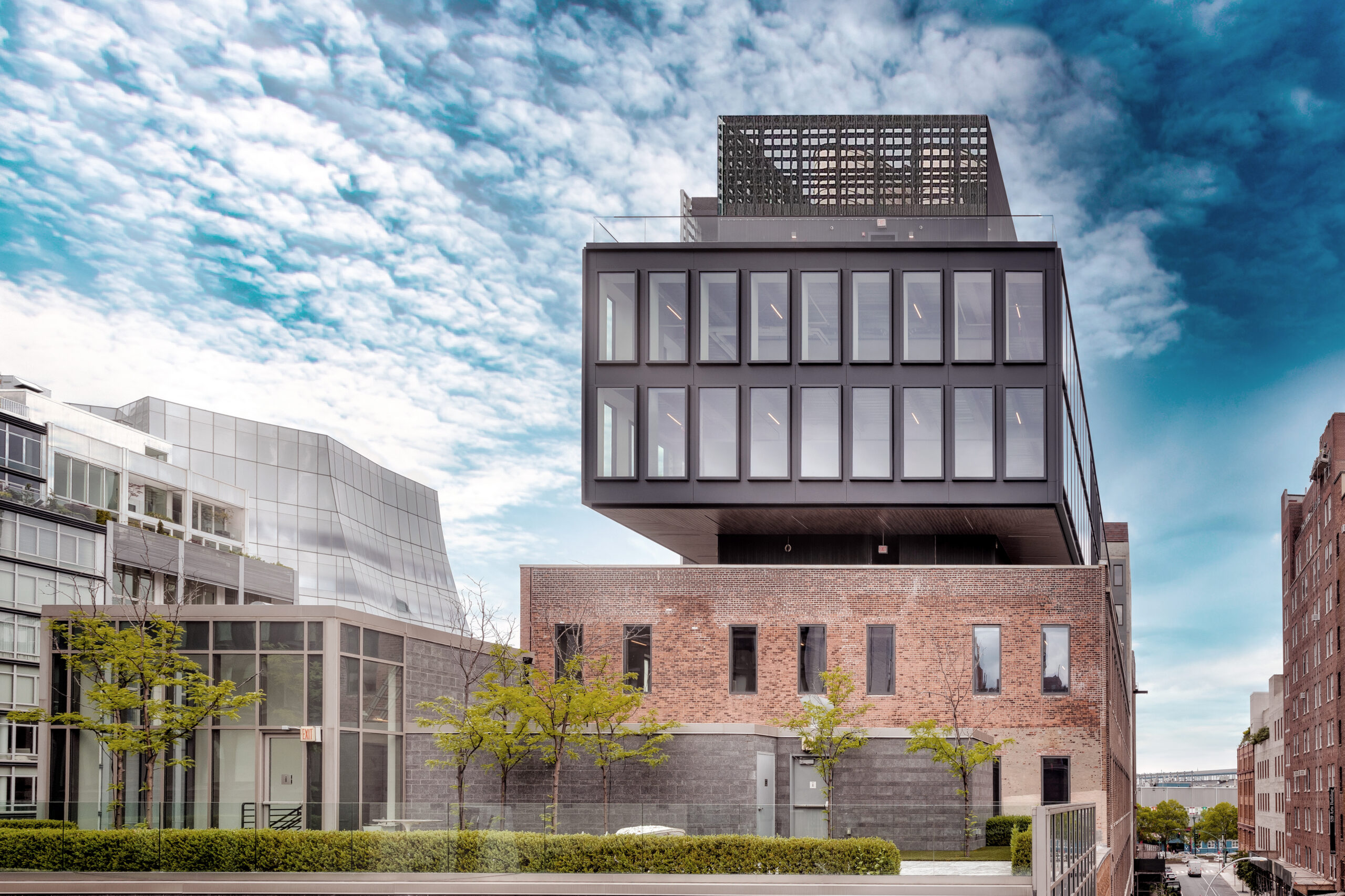cjshumate
Registered User
I feel like I should know the answer to this but I don't, and perhaps it's a dumb question. I have a design for a new building and it comes within a couple inches of a shared property line (i.e. not abutting the right of way). Where the building hugs the property line the walls are rated and have no glazing. There is a long section where the building pulls inward away from the property line so it can have glazing. My question is can that recessed section have decks that extend out to the edge of the building, coming within inches of the property line? The adjacent property is currently a single family house so the decks look over this property. However, should the adjacent property be developed in the future the new structure could be built up to the property lines thereby blocking light and egress from the decks on my building (assuming they are allowed per code).



