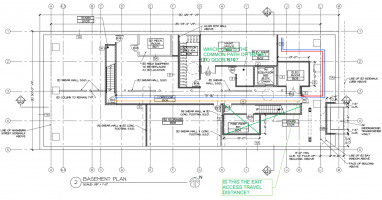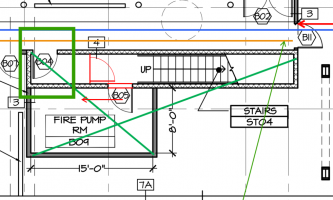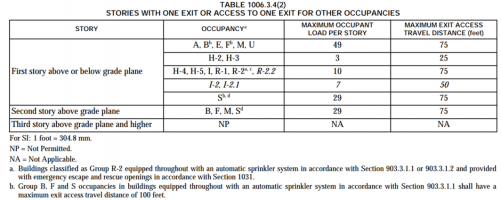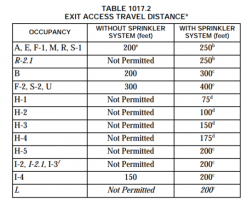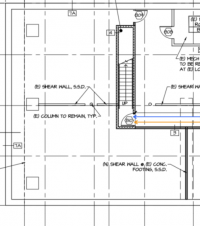Hi, from California here, I have an existing basement in a 4-story building, fully sprinklered, and not sure if one or two exits is required. Basement will be mainly storage and utility spaces so occupancy load is below 29 person per Table 1006.2.1. Currently, I have two exit stairway out of the basement. However, likely, a fire pump is no longer required and we can eliminate the fire pump room and Stair ST04 as a direct exit to exterior for the fire pump room is not needed.
My question is then can we just live with having Stairs ST03 in place? I am a bit confused with the common path of travel requirement from the same table here. And what about Table 1006.3.4(2)? Any comment is welcome and thanks in advance.
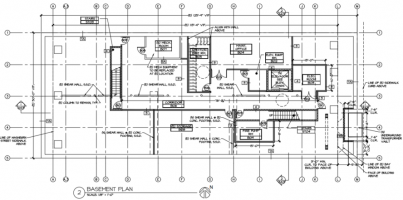
My question is then can we just live with having Stairs ST03 in place? I am a bit confused with the common path of travel requirement from the same table here. And what about Table 1006.3.4(2)? Any comment is welcome and thanks in advance.


