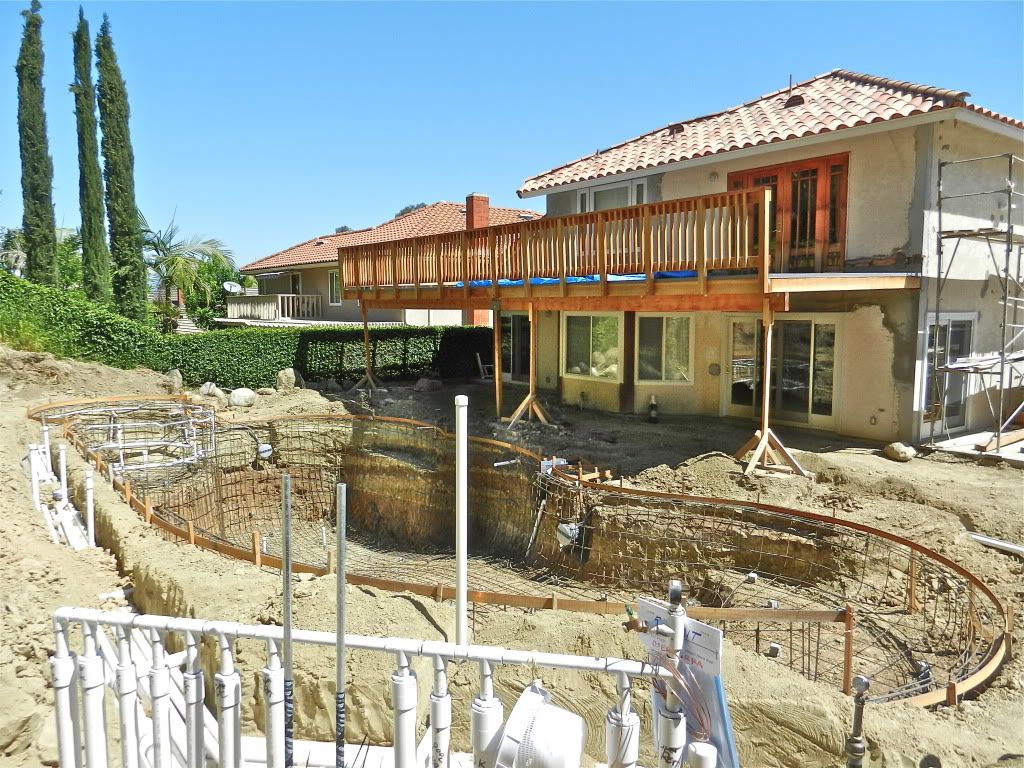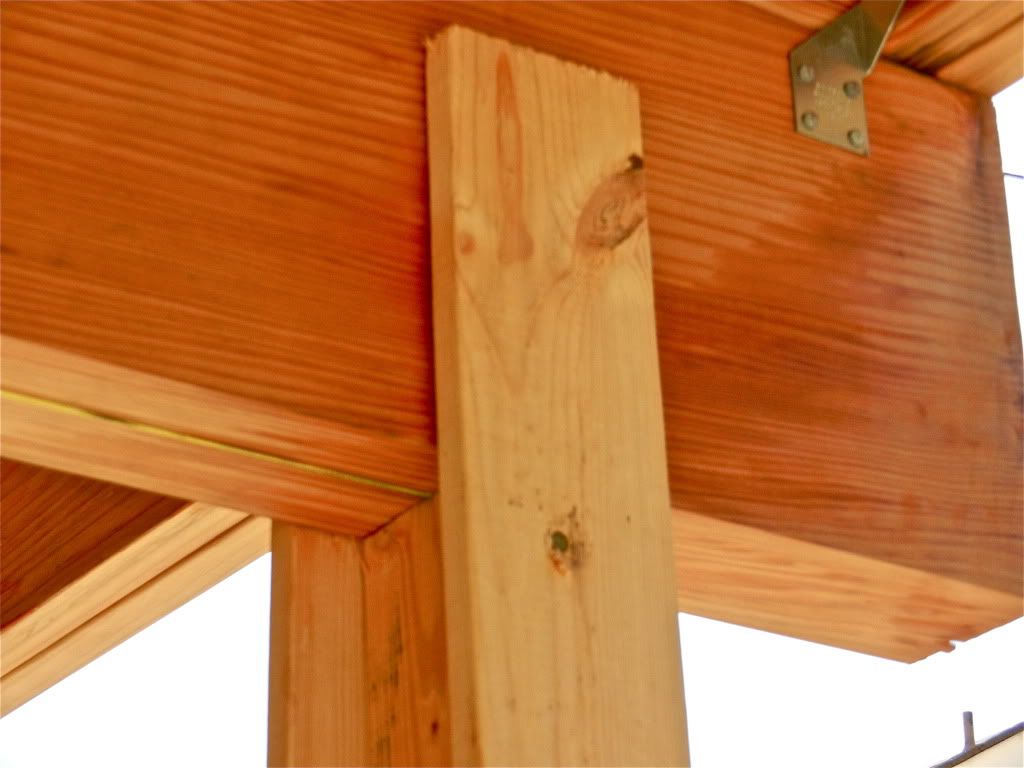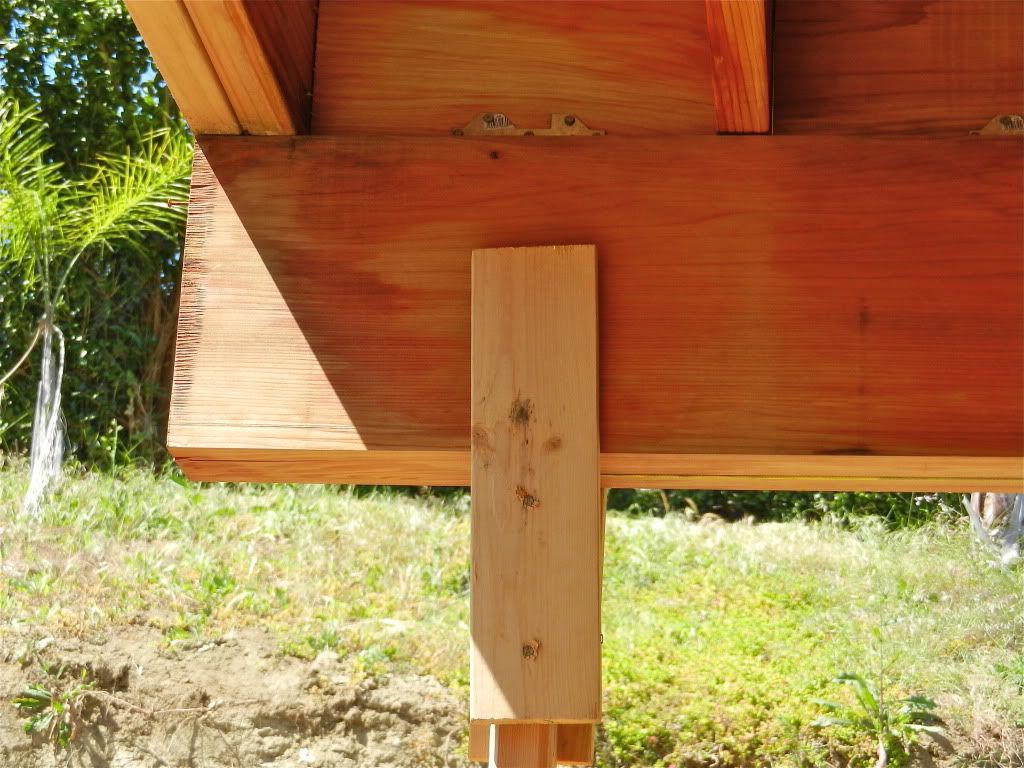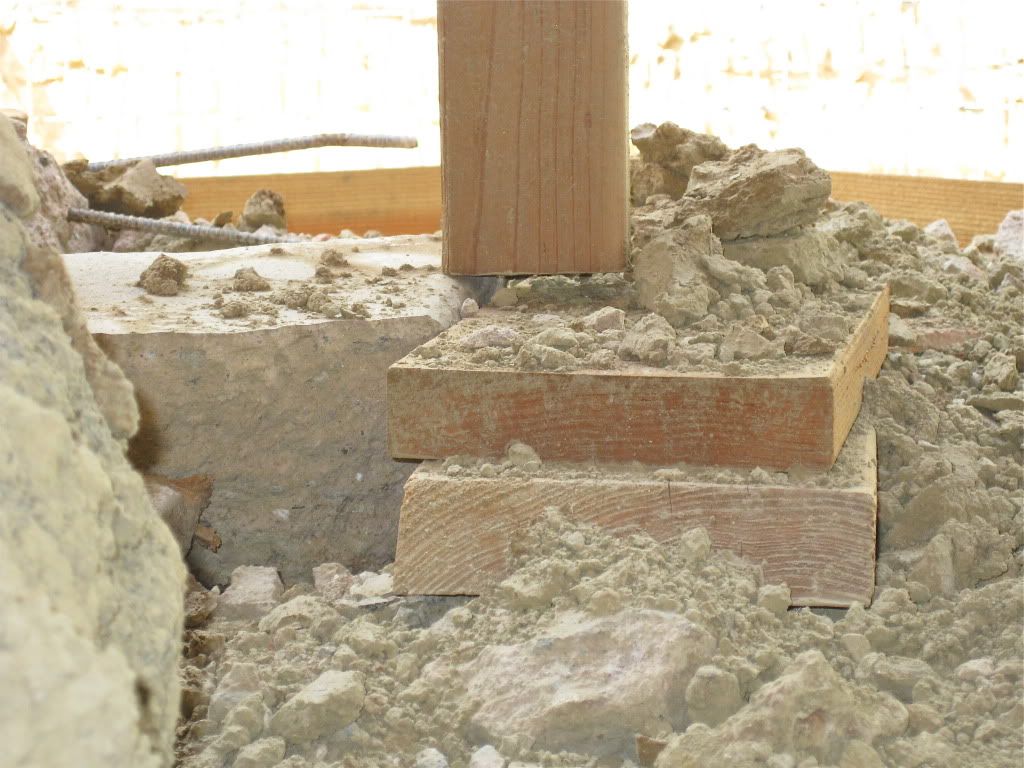
one side

the other and no, that dark spot is not a nail head.

Last edited by a moderator:
Your premier resource for building code knowledge.
This forum remains free to the public thanks to the generous support of our Sawhorse Members and Corporate Sponsors. Their contributions help keep this community thriving and accessible.
Want enhanced access to expert discussions and exclusive features? Learn more about the benefits here.
Ready to upgrade? Log in and upgrade now.



We do have standard pool plans and they include a design for a surcharge and the contractor built to that design. This particular situation fell outside the parameters outlined in the standard surcharge plan so the contractor then had to hire a separate engineer to re-engineer the pool wall. The engineer added #5 bars. I forget the exact layout but the steel was 4" oc. with #4 & #5 mixed. The wall and floor thickness went way up as well.Francis Vineyard said:All the columns appear to be temporary 2x4s except perhaps the center.Question; do you require engineer acceptance for the pools at the foot of this ascending slope or do you have a standard for your area?

It has been in the code for a long time and this is the first year that we have required it.Mark K said:If the pool is permitted under the IBC then Table 1704.4 requires inspection of shotcreteing work.
Low budget? I bet they are spending $85k on this back yard. There are two 60' long retaining walls behind the pool. One wall is 3' high and the other is 14'.TimNY said:Yeah, I think the the 2-2x10 girder may be a little overspanned, too.Not a big fan of balusters installed that way.. but I can see it is a low budget project.
No. I can't tell from the picture but I think they are 2"x10". I haven't gotten to inspecting the deck. They didn't have a permit for the deck.NH09 said:Are those joists 2x6 ?
The footings are not dug in these pictures. They have them now and they are as deep as the pool. You are correct about the 45 degree angle.mtlogcabin said:Question for thought.Could the center post footing loads be a negative impact on the sidewall of the pool. I am of the understanding a footing will excert loads at a 45 degree angle away from the bottom and be spread over the supporting soils.
Welcome Frank,Frankyh said:I'm new here in this forum and everything i read is really nice.I learned a lot here.
Just want to say Thanks.
I'll help with the picture. This is worth seeing.Francis Vineyard said:New SFD with deck and 2nd story covered porch not on plans. Cripes!File too large to post here; http://s1105.photobucket.com/albums/h354/4justice2/

