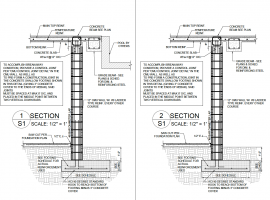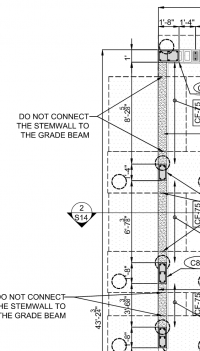jar546
CBO
How do you navigate supporting unbalanced backfill with the requirements for breakaway CMU walls?
CFR Title 44, 60.3 says:
For the purposes of this section, a breakway wall shall have a design safe loading resistance of not less than 10 and no more than 20 pounds per square foot. Use of breakway walls which exceed a design safe loading resistance of 20 pounds per square foot (either by design or when so required by local or State codes) may be permitted only if a registered professional engineer or architect certifies that the designs proposed meet the following conditions: (i) Breakaway wall collapse shall result from a water load less than that which would occur during the base flood; and, (ii) The elevated portion of the building and supporting foundation system shall not be subject to collapse, displacement, or other structural damage due to the effects of wind and water loads acting simultaneously on all building components (structural and non-structural). Water loading values used shall be those associated with the base flood. Wind loading values used shall be those required by applicable State or local building standards. Such enclosed space shall be useable solely for parking of vehicles, building access, or storage.
ASCE 24 says:
4.6.1 Breakaway Walls Breakaway walls and other similar nonload bearing elements, including open-wood lattice work and insect screening, shall be designed and constructed to fail under base flood or lesser conditions, without imparting additional flood loads to the foundation or superstructure and without producing debris damage to the structure or adjacent structures. Breakaway walls and their connections shall be designed in accordance with the requirements of Section 5.3.3 of ASCE 7 Minimum Design Loads for Buildings and Other Structures (ASCE/SEI 2010). Attendant utilities and equipment shall not be mounted on, pass through, or be located along breakaway walls.
I don't have ASCE info to post. Here is an example of a breakaway wall design. I am not convinced this is a breakaway wall.

CFR Title 44, 60.3 says:
For the purposes of this section, a breakway wall shall have a design safe loading resistance of not less than 10 and no more than 20 pounds per square foot. Use of breakway walls which exceed a design safe loading resistance of 20 pounds per square foot (either by design or when so required by local or State codes) may be permitted only if a registered professional engineer or architect certifies that the designs proposed meet the following conditions: (i) Breakaway wall collapse shall result from a water load less than that which would occur during the base flood; and, (ii) The elevated portion of the building and supporting foundation system shall not be subject to collapse, displacement, or other structural damage due to the effects of wind and water loads acting simultaneously on all building components (structural and non-structural). Water loading values used shall be those associated with the base flood. Wind loading values used shall be those required by applicable State or local building standards. Such enclosed space shall be useable solely for parking of vehicles, building access, or storage.
ASCE 24 says:
4.6.1 Breakaway Walls Breakaway walls and other similar nonload bearing elements, including open-wood lattice work and insect screening, shall be designed and constructed to fail under base flood or lesser conditions, without imparting additional flood loads to the foundation or superstructure and without producing debris damage to the structure or adjacent structures. Breakaway walls and their connections shall be designed in accordance with the requirements of Section 5.3.3 of ASCE 7 Minimum Design Loads for Buildings and Other Structures (ASCE/SEI 2010). Attendant utilities and equipment shall not be mounted on, pass through, or be located along breakaway walls.
I don't have ASCE info to post. Here is an example of a breakaway wall design. I am not convinced this is a breakaway wall.


