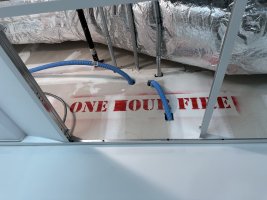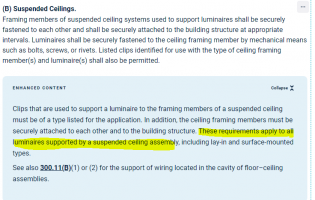-
Welcome to The Building Code Forum
Your premier resource for building code knowledge.
This forum remains free to the public thanks to the generous support of our Sawhorse Members and Corporate Sponsors. Their contributions help keep this community thriving and accessible.
Want enhanced access to expert discussions and exclusive features? Learn more about the benefits here.
Ready to upgrade? Log in and upgrade now.
You are using an out of date browser. It may not display this or other websites correctly.
You should upgrade or use an alternative browser.
You should upgrade or use an alternative browser.
Building or Electrical Inspector
- Thread starter jar546
- Start date
Yankee Chronicler
REGISTERED
No listed penetration seal assemblies.
I'd have to defer to my electrical inspector about Smurf in a plenum or penetrating a rated wall.
I'd have to defer to my electrical inspector about Smurf in a plenum or penetrating a rated wall.
Inspector Gadget
REGISTERED
Egad.
TheCommish
SAWHORSE
They were not thinking
Inspector Gadget
REGISTERED
I *sincerely* hope this was a situation where a third-party fire-stop contractor was delayed in performing their duties.They were not thinking
However, past experience suggests otherwise ....
steveray
SAWHORSE
703.5 and 714 at a minimum...maybe 110.3.8
Paul Sweet
SAWHORSE
At least they didn't hammer out a 6" hole.
TheCommish
SAWHORSE
Requires more that annular space fill product
Inspector Gadget
REGISTERED
Fill it with drywall goop. Problem solved, amirite?Requires more that annular space fill product
Mr. Inspector
SAWHORSE
Also:
Flex duct supported by conduits
light fixture on grid not supported separately with wires.
Flex duct supported by conduits
light fixture on grid not supported separately with wires.
steveray
SAWHORSE
I don't think that is flex duct and what if the ceiling was designed for the weight of the fixture?Also:
Flex duct supported by conduits
light fixture on grid not supported separately with wires.
mtlogcabin
SAWHORSE
2 wires required on a 2x4 fixture. The ceiling is designed to support the light fixtures. The wires are required for seismic zones and firefighter protection during an event. So basically everywhere in the USAwhat if the ceiling was designed for the weight of the fixture?
steveray
SAWHORSE
By which code section?2 wires required on a 2x4 fixture. The ceiling is designed to support the light fixtures. The wires are required for seismic zones and firefighter protection during an event. So basically everywhere in the USA
By which code section?
2021 IBC
808.1.1.1 Suspended Acoustical Ceilings
Suspended acoustical ceiling systems shall be installed in accordance with the provisions of ASTM C635 and ASTM C636.I do not have access to these ASTM (they are not available via the ASTM Reading Room). Appears that ASTM C636 would be the applicable standard.
ASTM C636 - Standard Practice for Installation of Metal Ceiling Suspension Systems for Acoustical Tile and Lay-In Panels
steveray
SAWHORSE
Of course...why would we make the law available to the public.....Of course with no language provided I would argue that is a ceiling standard, not a light standard....2021 IBC
808.1.1.1 Suspended Acoustical Ceilings
Suspended acoustical ceiling systems shall be installed in accordance with the provisions of ASTM C635 and ASTM C636.
I do not have access to these ASTM (they are not available via the ASTM Reading Room). Appears that ASTM C636 would be the applicable standard.
ASTM C636 - Standard Practice for Installation of Metal Ceiling Suspension Systems for Acoustical Tile and Lay-In Panels
Mech
REGISTERED
It appears the word "hour" is mispelled.
Paul Sweet
SAWHORSE
If I remember correctly (and if I haven't missed a recent code change), additional support is required only when the fixture exceeds a certain weight. Older fluorescent fixtures with magnetic ballasts were almost always heavy enough to require this, but I don't think that most LED lights would be heavy enough. I also remember a provision that an alternate method was to provide additional grid support wires so there was one near each corner of the fixture. NEC 410.36(b) requires fixtures to be securely fastened to the ceiling grid. Virginia is a low seismic area, so it's likely that there are additional requirements for higher seismic design categories.
steveray
SAWHORSE
mtlogcabin
SAWHORSE
Don't know if the requirements can be found in todays vast codes and standards we use. It was in the legacy codes and I may not remember what I ate for breakfast but I knew at one time they where required
1997 UBC Volume 3 Standard 25-2
When heavy-duty systems are used, supplemental hangers are not required if a 48-inch (1219 mm) modular hanger pattern is followed. When cross runners are used without supplemental hangers to support lighting fixtures, these cross runners shall provide the same carrying capacity as the main runner. Lighting fixtures weighing less than 56 pounds (25.4 kg) shall have, in addition to the requirements outlined above, two No. 12 gage (2.7 mm) hangers connected from the fixture housing to the structure above. These wires may be slack. Lighting fixtures weighing 56 pounds (25.4 kg) or more shall be supported directly from the structure above by approved hangers. Pendant-hung lighting fixtures shall be supported directly from the structure above with No. 9 gage (3.8 mm) wire or approved alternate support without using the ceiling suspension system for direct support. SECTION 25.214 -
MECHANICAL SERVICES Ceiling-mounted air terminals or services weighing less than 20 pounds (9.07 kg) shall be positively attached to the ceiling suspension main runners or to cross runners with the same carrying capacity as the main runners. Terminals or services weighing 20 pounds (9.07 kg), but not more than 56 pounds (25.4 kg), in addition to the above, shall have two No. 12 gage (2.7 mm) hangers connected from the terminal or service to the ceiling system hangers or to the structure above. These wires may be slack. Terminals or services weighing more than 56 pounds (25.4 kg) shall be supported directly from the structure above by approved hangers. SECTION 25.215 - PARTITION
1997 UBC Volume 3 Standard 25-2
When heavy-duty systems are used, supplemental hangers are not required if a 48-inch (1219 mm) modular hanger pattern is followed. When cross runners are used without supplemental hangers to support lighting fixtures, these cross runners shall provide the same carrying capacity as the main runner. Lighting fixtures weighing less than 56 pounds (25.4 kg) shall have, in addition to the requirements outlined above, two No. 12 gage (2.7 mm) hangers connected from the fixture housing to the structure above. These wires may be slack. Lighting fixtures weighing 56 pounds (25.4 kg) or more shall be supported directly from the structure above by approved hangers. Pendant-hung lighting fixtures shall be supported directly from the structure above with No. 9 gage (3.8 mm) wire or approved alternate support without using the ceiling suspension system for direct support. SECTION 25.214 -
MECHANICAL SERVICES Ceiling-mounted air terminals or services weighing less than 20 pounds (9.07 kg) shall be positively attached to the ceiling suspension main runners or to cross runners with the same carrying capacity as the main runners. Terminals or services weighing 20 pounds (9.07 kg), but not more than 56 pounds (25.4 kg), in addition to the above, shall have two No. 12 gage (2.7 mm) hangers connected from the terminal or service to the ceiling system hangers or to the structure above. These wires may be slack. Terminals or services weighing more than 56 pounds (25.4 kg) shall be supported directly from the structure above by approved hangers. SECTION 25.215 - PARTITION
Looks like the duct insulation is in contact with the conduit, it’s not supporting the duct.Flex duct supported by conduits
TheCommish
SAWHORSE
try tinting it red that may workFill it with drywall goop. Problem solved, amirite?


