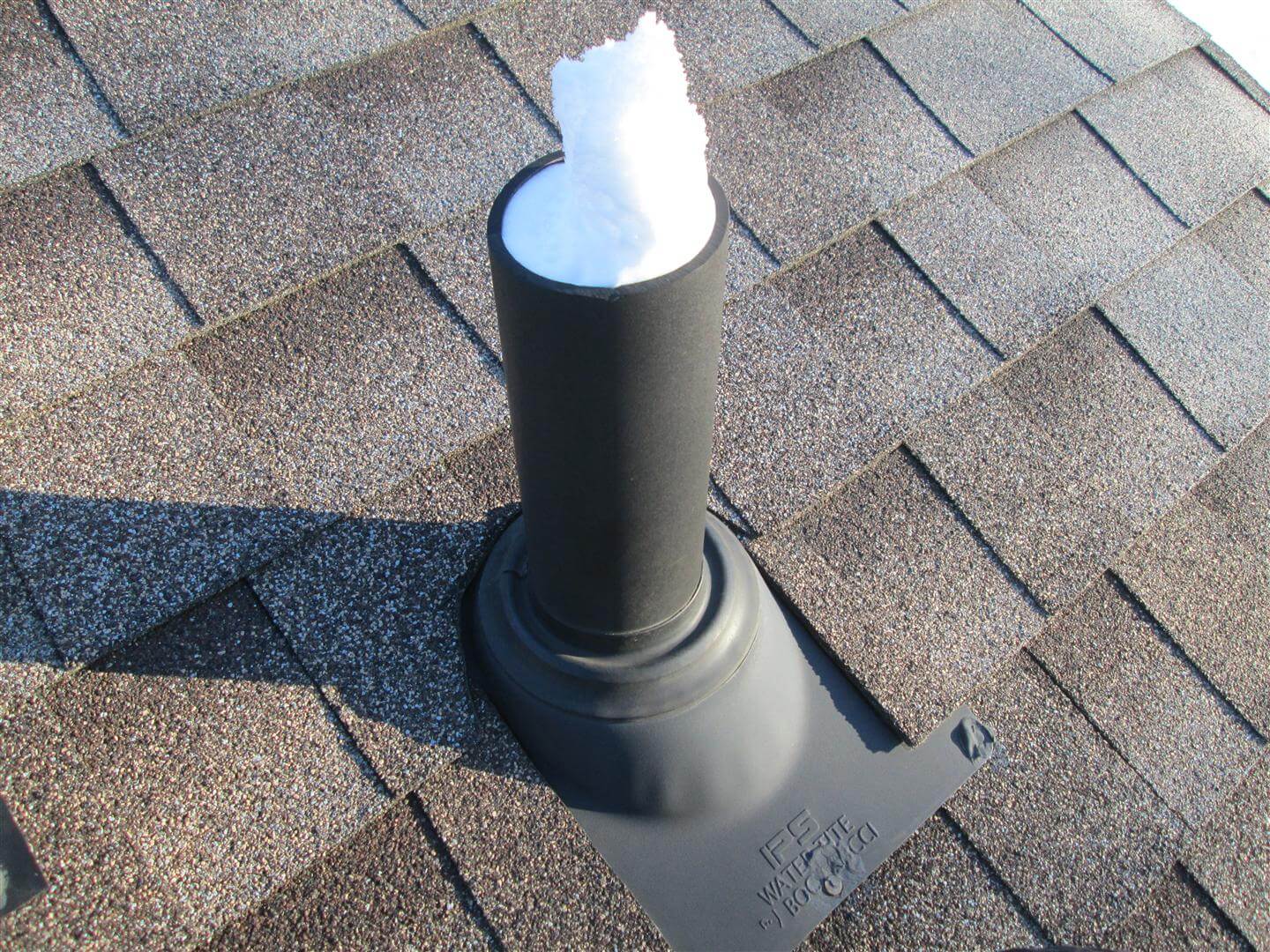penneyeugene said:
Is there a Uniform Building Code that says that dryer exhaust vents MUST be 4 inches in diameter? I'm renting a house that has a 3 inch exhaust and the new dryer manual says do not install on less than 4 inch diameter exhaust. Please help
This is from the 2009 international me mechanical code, need to check what Austin has adopted
""""
504.6.1 Material and size. Exhaust ducts shall have a smooth interior finish and shall be constructed of metal a minimum 0.016 inch (0.4 mm) thick. The exhaust duct size shall be 4 inches (102 mm) nominal in diameter.
""
504.6 Domestic clothes dryer ducts. Exhaust ducts for domestic clothes dryers shall conform to the requirements of Sections 504.6.1 through 504.6.7.
504.6.1 Material and size. Exhaust ducts shall have a smooth interior finish and shall be constructed of metal a minimum 0.016 inch (0.4 mm) thick. The exhaust duct size shall be 4 inches (102 mm) nominal in diameter.
504.6.2 Duct installation. Exhaust ducts shall be supported at 4-foot (1219 mm) intervals and secured in place. The insert end of the duct shall extend into the adjoining duct or fitting in the direction of airflow. Ducts shall not be joined with screws or similar fasteners that protrude into the inside of the duct.
504.6.3 Transition ducts. Transition ducts used to connect the dryer to the exhaust duct system shall be a single length that is listed and labeled in accordance with UL 2158A. Transition ducts shall be a maximum of 8 feet (2438 mm) in length and shall not be concealed within construction.
504.6.4 Duct length. The maximum allowable exhaust duct length shall be determined by one of the methods specified in Section 504.6.4.1 or 504.6.4.2.
504.6.4.1 Specified length. The maximum length of the exhaust duct shall be 35 feet (10 668 mm) from the connection to the transition duct from the dryer to the outlet terminal. Where fittings are used, the maximum length of the exhaust duct shall be reduced in accordance with Table 504.6.4.1.
TABLE 504.6.4.1 DRYER EXHAUST DUCT FITTING EQUIVALENT LENGTH


