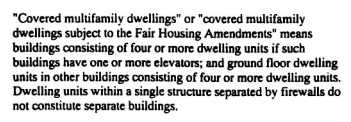Question about a multi-storeyed hotel (10-15 storeys+) in Tennessee. The lobby has a restaurant and a patio. The patio has a terrace to which the architect is claiming an exception to ADA accessible route:
//
We would be using the exception of a Mezzanine/Story under the 3,000 SF
206.2.3.1
1. In private buildings or facilities that are less than three stories or that have less than 3000 SF per story, an accessible route shall not be required to connect to stories provided that the building or facility is not a shopping center, a shopping mall, the professional office of a health care provider, a terminal, depot or other station used for specified public transportation, an airport passenger terminal, or another type of facility as determined by the Attorney General.
Key concept being that the concrete podium above allows us to classify this as a separate building due to the 3hr separation between the lobby and the building above.
//
My question is, does the ADA allow #of storeys to be determined by building separation according to building code (i.e. treating a single building as multiple buildings with firewall separations)?
PS: There is a thread from over 12 years ago, would appreciate any updated info/interpretation.
//
We would be using the exception of a Mezzanine/Story under the 3,000 SF
206.2.3.1
1. In private buildings or facilities that are less than three stories or that have less than 3000 SF per story, an accessible route shall not be required to connect to stories provided that the building or facility is not a shopping center, a shopping mall, the professional office of a health care provider, a terminal, depot or other station used for specified public transportation, an airport passenger terminal, or another type of facility as determined by the Attorney General.
Key concept being that the concrete podium above allows us to classify this as a separate building due to the 3hr separation between the lobby and the building above.
//
My question is, does the ADA allow #of storeys to be determined by building separation according to building code (i.e. treating a single building as multiple buildings with firewall separations)?
PS: There is a thread from over 12 years ago, would appreciate any updated info/interpretation.

