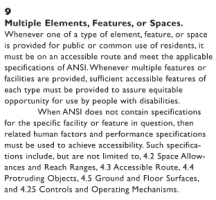3+ apartments built after 3/13/1991 are subject to the Fair Housing Act Design Manual (FHADM). See this excerpt from page 2.12:
View attachment 10062
In California, CBC 1127A also generically requires "common use facilities" to be accessible.
If this is public housing, then ADA would require common area amenities to be accessible as well.
A barbecue in and of itself does not constitute a "kitchen". A kitchen must have space for the (a) preparation and (b) cooking of food. BBQ's are for preparation only. If however your outdoor apartment area has a prep sink near the BBQ, then it is analogous to a kitchen, and the BBQ is at type of cooktop/oven.
As to the specifics of your question, I've retrofitted existing apartments to satisfy ADA claims, and here's what was agreed to:
All controls for use by the residents would be within ADA reach range (ADA 308) for either a side or forward approach.
The handle for the lid of the grill needs to be in reach range when the grill is in closed position. The CASp did not seem as stringent about having the handle accessible when the grille is fully open.
If the grille has a built-in shelf, or if the grille is built into a countertop, at least one portion of the shelf/counter needed to be within accessible reach range. A minimum of 30" width is preferable.
On a separate note, all the apartment developers with gas grilles have (a) automatic shutoff timers, and (b) some type of gas valve remote control from the management office, to keep people form wasting fuel.
https://flame-tec.com/

