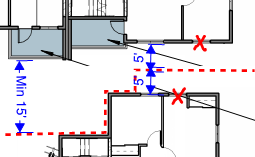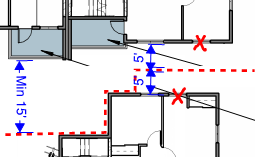Yikes
SAWHORSE
- Two multistory buildings on the same site have an imaginary property line between them
- Table 705.8 allows various percentages of openings based on distance to PL
- Walls of the two buildings vary in distance (including the balcony gurad wall, as AHJ considers oute edge of balcony to be an "opening";
How do you calculate percentage of openings when the facade modulates in depth? Do you take each modulated segment into account separately?

- Table 705.8 allows various percentages of openings based on distance to PL
- Walls of the two buildings vary in distance (including the balcony gurad wall, as AHJ considers oute edge of balcony to be an "opening";
How do you calculate percentage of openings when the facade modulates in depth? Do you take each modulated segment into account separately?


