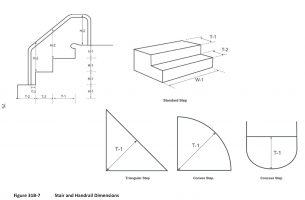rjjh
REGISTERED
We are trying to avoid a chair lift at the spa tub by incorporating a transfer system instead, see attached sketch, as permitted in CBC 11B-242.4. However, the health department reviewer does not want to accept it, pushing back on the alternative accessible entry options (11B-1009.4 transfer wall and 11B-1009.5 transfer system/platform) into the spa tub. The reviewer is interpreting it as a pool stair for all users based on the italicized comments below.
The pool code CBC Ch.31B and Ch. 11B appear to contradict each other in some ways. I would interpret the transfer system per Section 11B-1009.5 as a separate accessible means of entry, but the reviewer is interpreting this to be a stairway under the Ch. 31 sections below/attached. Would they not be two separate methods of entry, independent of each other's requirements?
Do you agree with the reviewer's interpretation below? Otherwise how could you have an accessible means of entry without a chair lift?
Reviewer’s comments and see attached images:
The pool code CBC Ch.31B and Ch. 11B appear to contradict each other in some ways. I would interpret the transfer system per Section 11B-1009.5 as a separate accessible means of entry, but the reviewer is interpreting this to be a stairway under the Ch. 31 sections below/attached. Would they not be two separate methods of entry, independent of each other's requirements?
Do you agree with the reviewer's interpretation below? Otherwise how could you have an accessible means of entry without a chair lift?
Reviewer’s comments and see attached images:
Concerning the alternative transfer system for the spa at Reset Hotel in Twentynine Palms, the stairs and the alternative transfer system that are proposed must meet California Building Code Title 24 Ch. 31 Public Pools Div. 1 General. Within that code, 3111B.6 states that spas require two three bend handrails at stairs that are between 28-36 inches above the deck and above the stairs as shown in figure 31B-7 with H2: 28”-36”. Figure 31B-7 also specifies with T3 that the handrail must be a minimum of three inches from vertical surfaces such as stair risers, walls, and coping. In addition to the handrails, the stairs must comply with 3111B.3 which references Figure 31B-7. Figure 31B-7 indicates the range of dimensions for T1-top tread, T2-all other treads, and H1-dimensions of uniform risers. The original proposal contained stairs that were separate from the alternative transfer system that could not be approved. The latest proposal with the combined stairs and alternative transfer system cannot be approved. The handrail is very low on the alternative transfer system, the risers are not uniform, and there is only one handrail. As long as the step down from the deck around the spa is at or beyond four (4) feet, there is a minimum four feet of deck around a minimum of 50% of the spa, which can be approved. Both the stairs and the alternative transfer system must be installed in a location with a minimum of four feet of deck. Please propose stairs and either a transfer device or an alternative transfer system at this spa that meets these requirements. Please let us know if you would like to discuss alternatives that have not been addressed in this email. We can schedule a meeting if needed, or review any other proposals that you have. I have included the referenced sections of code below. Please let me know if you have any questions. Thank you.
3111B.3 Stairs. Each step of a stair shall have a tread in accordance with Figure 31B-7. Risers shall conform to Figure 31B-7. At least one hand rail shall be provided extending from the deck to not less than a point above the top of the lowest step installed in accordance with Figure 31B-7.
3111B.6 Handrails for Spas. Two hand rails shall be provided extending from the deck to not less than a point above the top of the lowest step in accordance with Figure 31B-7. The steps shall be located where the deck is at least 4 feet (1219 mm) wide.



