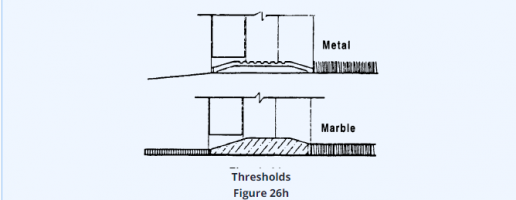We are remodeling a few elevator lobbies in a high rise. The intent is to remove the flooring materials and go with a polished concrete aesthetic. We have accomplished this on many buildings. We have a new building that has a bit of a beveled slope at the elevator door entries.
From my initial code review it does not look like the door openings to an elevator have a level landing requirement. 11B.407.2
The elevator control buttons are required to have a level landing for the button operation. 11B 407.2.1.3
So my thought is that the path onto the elevator is much more similar to an accessible route - walking surface that would allow a 5% running slope.
Does anyone have a code section that I missed in my review to reach this conclusion? Agree or disagree?
From my initial code review it does not look like the door openings to an elevator have a level landing requirement. 11B.407.2
The elevator control buttons are required to have a level landing for the button operation. 11B 407.2.1.3
So my thought is that the path onto the elevator is much more similar to an accessible route - walking surface that would allow a 5% running slope.
Does anyone have a code section that I missed in my review to reach this conclusion? Agree or disagree?


