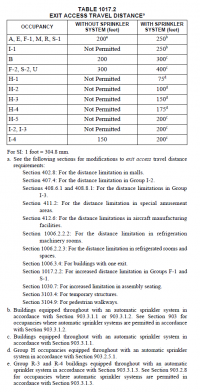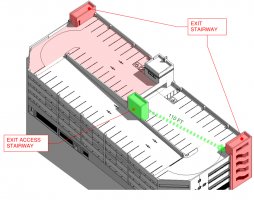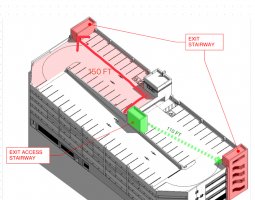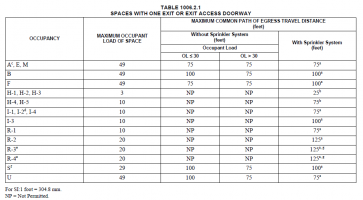1006.2.1 Egress based on occupant load and common path
of egress travel distance. Two exits or exit access doorways
from any space shall be provided where the design occupant
load or the common path of egress travel distance exceeds the
values listed in Table 1006.2.1.
The project is an open parking garage, total 6 parking tiers including roof parking, occupancy type S-2. It has two exit stairways. However, roof area is only half of the floor plan which makes one exit stairway is not accessible, and roof parking occupancy load is 42 people and based on Table 1006.2.1, two exits are needed - so an exit access stairway is added for the roof level which bring people from roof level to the 5th level. I just want to verify if this exit access stairway can be counted as an exit, so the project is code compliant in this regard. Thanks!
of egress travel distance. Two exits or exit access doorways
from any space shall be provided where the design occupant
load or the common path of egress travel distance exceeds the
values listed in Table 1006.2.1.
The project is an open parking garage, total 6 parking tiers including roof parking, occupancy type S-2. It has two exit stairways. However, roof area is only half of the floor plan which makes one exit stairway is not accessible, and roof parking occupancy load is 42 people and based on Table 1006.2.1, two exits are needed - so an exit access stairway is added for the roof level which bring people from roof level to the 5th level. I just want to verify if this exit access stairway can be counted as an exit, so the project is code compliant in this regard. Thanks!




