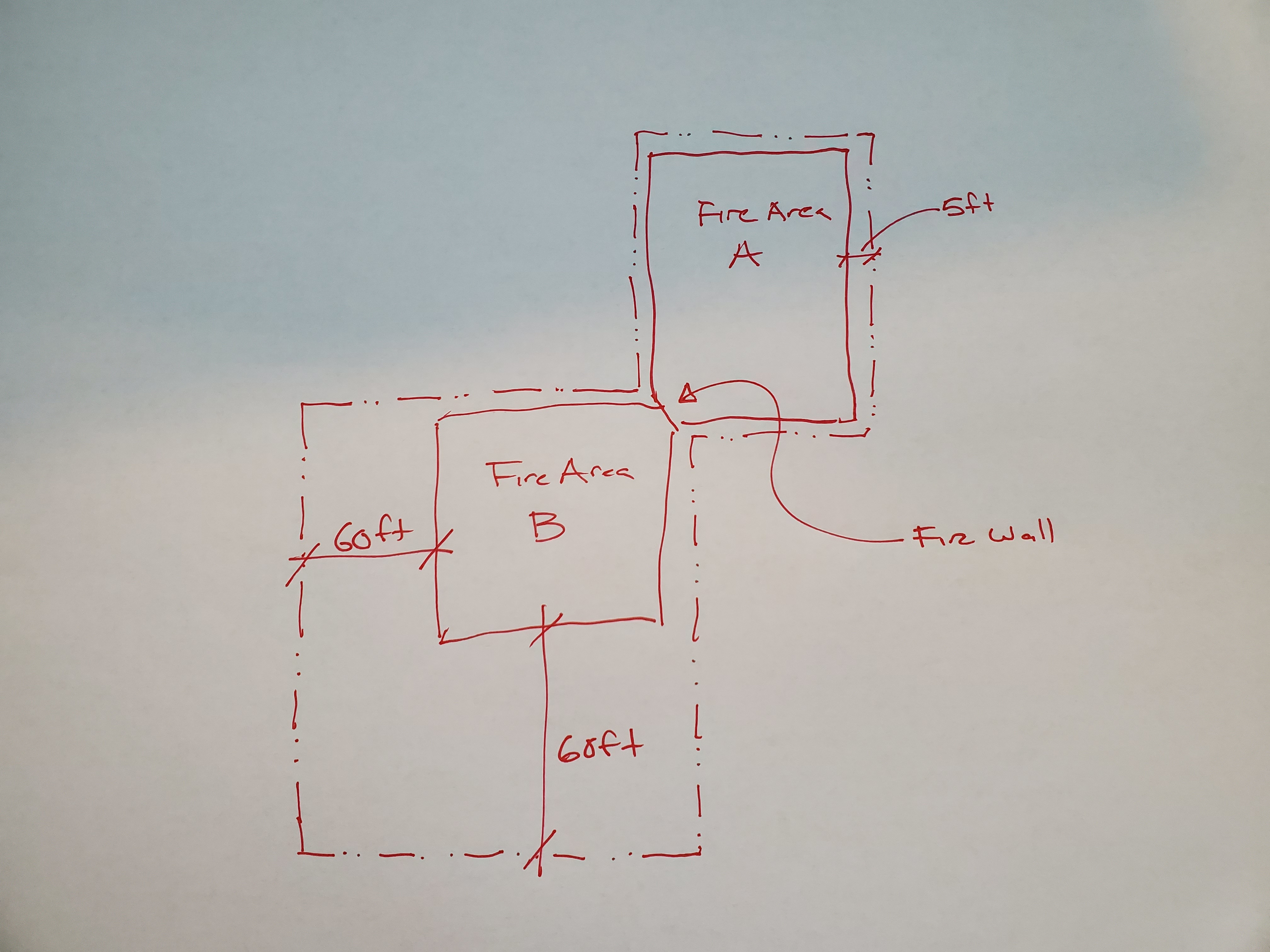Ryan Schultz
SAWHORSE
Let's say you have (1) building made up of (2) fire areas--as illustrated below--all on the same property.
When determining the allowable area of the entire building, can the frontage increases alloted by the 60ft setbacks apply to both fire areas, or would it only apply to Fire Area B?

When determining the allowable area of the entire building, can the frontage increases alloted by the 60ft setbacks apply to both fire areas, or would it only apply to Fire Area B?

