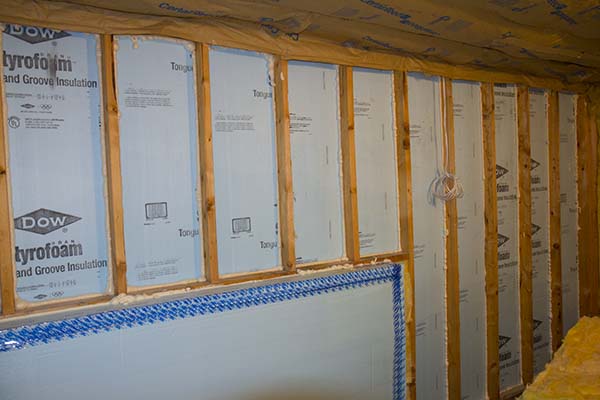Branden Battig
REGISTERED
It's for a garage. I want the block for a stone veneer but do not want a ledge on the inside of the garage. Hence the design dilemma.
Your premier resource for building code knowledge.
This forum remains free to the public thanks to the generous support of our Sawhorse Members and Corporate Sponsors. Their contributions help keep this community thriving and accessible.
Want enhanced access to expert discussions and exclusive features? Learn more about the benefits here.
Ready to upgrade? Log in and upgrade now.
Nope... that may shoot you in the foot. I'd measure from floor to floor, which will exceed the 11'7".Thanks for your help. It is a one-story garage with attic trusses. Technically still a one-story correct?
The masonry wall could be designed prescriptively as a foundation wall per IRC Section 404, could it not?The masonry wall needs to be able to resist the wind and other loads rom the wood framing above. This would require the involvement of a civil or structural engineer.. The footing of the masonry wall would likely need to be sider and the reinforcement in the masonry wall will likely need to be greater than for a free standing masonry wall.
The masonry wall could be designed prescriptively as a foundation wall per IRC Section 404, could it not?
Where do you get this from?Maybe if it extended from top of footing to top of wall but not as an extension above the block as you have broken the structural plane.

The image was just an example; although, the IRC allows for up to 4-ft of unbalanced fill without an engineering design.The basement side wall was designed for significant lateral forces and if designed by and engineer considered the lateral loads from the stud wall. There is a problem in trying to extend the IBC provisions to situations that were not contemplated. This is a common problem with the way the IBC is used.
